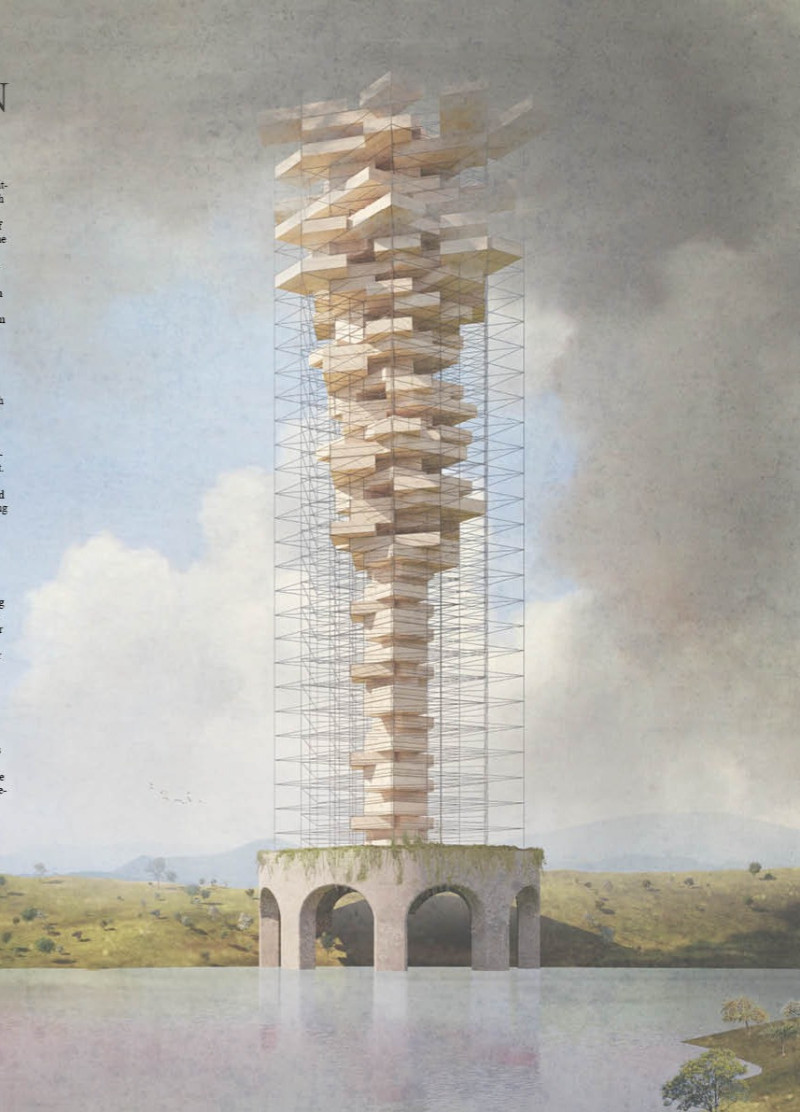5 key facts about this project
The primary function of the structure is to serve as a civic space, inviting communal interaction and engagement. It is designed to accommodate various activities, fostering a sense of togetherness while promoting individual reflection. The base of the tower represents stability, while the upward spiraling form symbolizes human aspiration and evolution.
The use of materials is fundamental to the project's identity. The combination of wood, steel, concrete, and glass creates a balanced relationship between natural and engineered materials. Wood is predominantly used in the construction of the building blocks, promoting sustainability and warmth. Steel provides structural integrity, allowing for the ambitious vertical design, while concrete forms a solid foundation, ensuring durability. Glass elements serve to connect the interior spaces with the environment, enhancing the experience of natural light and views.
Designing Unique Architectural Experiences
What distinguishes this project from others is its conceptual approach to architectural storytelling. By integrating thematic values into the physical structure, the design invites users to engage with the narrative of humanity’s journey. The layered form, resembling building blocks, sharpens the focus on community and collective growth, reminding occupants of their interconnectedness.
Moreover, the project incorporates diagrammatic representations that illustrate the foundation of society and values. This analytical aspect invites viewers to reflect on the essential qualities integral to human development. Such unique design elements help create an educational space that encourages dialogue and exploration.
Innovative Use of Space and Materials
In the context of this architectural design, spatial organization plays a critical role in functionality and experience. The architectural plans include open areas for gathering and activities, with semi-private spaces for contemplation and reflection. The use of varied ceiling heights enhances the sense of verticality, amplifying the connection to the towering structure.
The materiality not only influences aesthetics but also performance. The strategic use of sustainable materials aligns with modern architectural practices that prioritize environmental considerations. The design’s flexibility allows it to adapt to different social programs, making it suitable for various community functions, from educational workshops to art exhibitions.
For a more detailed examination of the architectural plans, sections, and overall designs, interested parties are encouraged to explore the complete project presentation. This exploration yields comprehensive insights into the architectural ideas and structural nuances that define this project.























