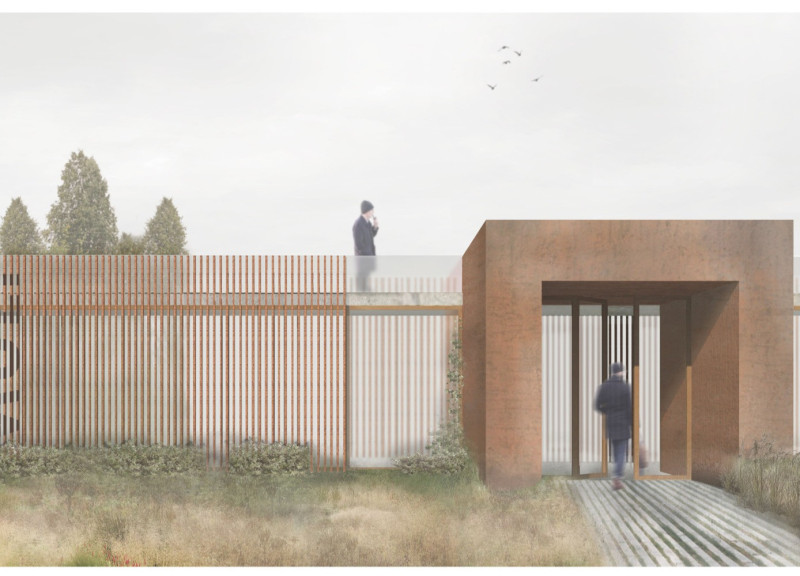5 key facts about this project
The site encompasses several distinct building forms that are interconnected through a network of pathways. This approach not only facilitates movement but also encourages exploration and engagement among users. The central building serves as a communal hub, featuring large openings that optimize natural light and views of the landscape. Surrounding this hub are smaller, purpose-driven units that accommodate a variety of activities, including exhibition spaces and leisure areas. Additionally, the landscaping integrates green spaces and gardens that enhance the overall aesthetic and functional value of the project.
Sustainable Materials and Innovative Approaches
The project emphasizes a responsible selection of materials aimed at minimizing environmental impact. The primary materials include clay bricks, wood, concrete, and glass. Clay bricks form the primary façade, providing both structural integrity and visual warmth. The use of wood in slatted screens enhances user comfort, offering privacy while maintaining visual connections to the external environment. Concrete forms the backbone of the structural elements and flooring, ensuring long-term durability. Large glass panels facilitate seamless indoor-outdoor transitions, maximizing light and reinforcing the connection to the landscape.
Unique design strategies distinguish this project from others. A key feature is the innovative spatial configuration that offers varied experiences based on user interaction. By employing different volume heights and interspersing greenery within the pathways and building forms, the design fosters an environment that adapts to the needs of its users. Furthermore, dedicated community engagement areas highlight the project’s focus on social interaction and inclusivity.
Functional and Community-Centric Design
This architectural project places a strong emphasis on function and community. Each component is designed not only to meet specific utility requirements but also to promote engagement among users. The arrangement of buildings encourages active participation in communal activities while the surrounding landscape creates inviting outdoor spaces for leisure. The design integrates mechanisms for natural ventilation and passive solar heating, underlining a commitment to sustainability and energy efficiency.
For further exploration of the project’s architectural plans, sections, and detailed designs, interested readers are encouraged to delve into the presentation materials. These resources offer deeper insights into the innovative architectural ideas that define this unique project.


























