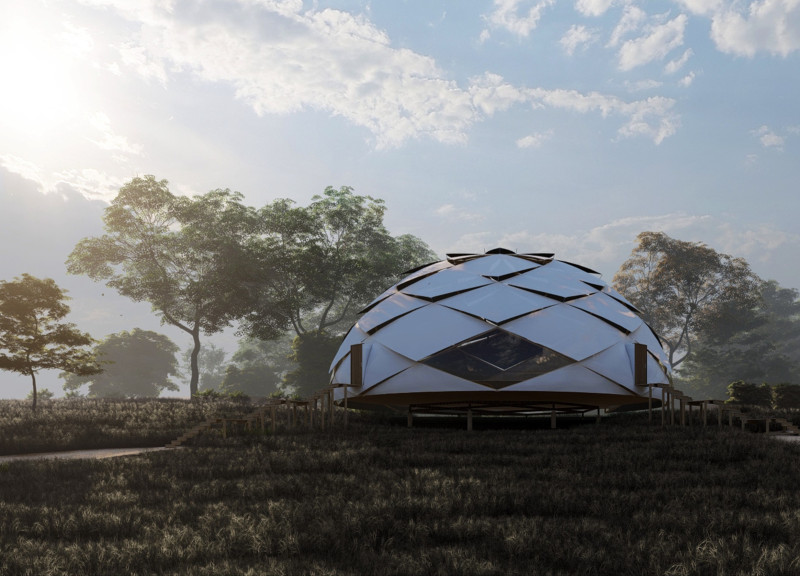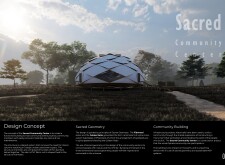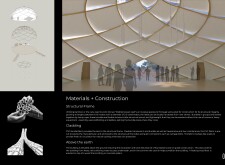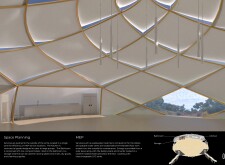5 key facts about this project
The design concept is notably influenced by principles of sacred geometry, which find expression in its structural layout and aesthetic form. By incorporating elements drawn from natural patterns such as the Fibonacci series and the Golden Ratio, the architecture invokes a sense of harmony and balance. The project challenges conventional building practices, particularly through its innovative use of lightweight materials and flexible construction methodologies, which allow community members to engage directly in the creation of their shared space.
The structure features a diagrid system that eliminates the need for interior columns, providing an open and adaptable interior environment. This expansive space can accommodate a variety of functions, including gatherings, educational workshops, and cultural performances. Such versatility is vital, as it allows the community to utilize the center to its fullest potential, reinforcing communal ties and responding to diverse needs.
Materiality plays a crucial role in this architectural design. Predominantly constructed from Arundo Donax, a Mediterranean reed, and bamboo, the materials were chosen for their sustainability, lightweight nature, and local availability. These renewable resources are bundled and fastened using hemp rope, promoting a low-impact construction process that respects the environment. Meanwhile, the exterior cladding employs PVC tensile fabric, which contributes to the durability of the structure while providing essential natural ventilation. This choice reflects a conscious effort to minimize the building’s ecological footprint.
Attention to environmental factors extends to the structural layout. By raising the building off the ground, it protects the interior from flooding while ensuring air circulation around the space. The elevated design enables water to flow freely beneath and enhances cooling opportunities during warmer months. This thoughtful approach not only augments the building’s resilience but also aligns with broader sustainability goals by integrating with the surrounding ecosystem.
The interior arrangement further promotes accessibility. Utilities are strategically located towards the periphery, allowing for efficient use of space and easy navigation for all users. The kitchen area is designed with the capacity to support larger groups, equipped with practical storage solutions to facilitate community events. This spatial organization emphasizes the importance of communal participation and interaction, encouraging spontaneous gatherings and fostering a sense of belonging.
The Sacred Community Center goes beyond functionality; it serves as a vessel for cultural connectivity and collective identity. By embracing sacred geometry in both its form and function, the design infuses the space with meaning, inviting users to forge a deeper relationship with their environment. This architectural endeavor enhances the community's capacity to engage with its heritage while adapting to modern needs.
In summary, the Sacred Community Center is an architectural project that embodies thoughtful design and community focus while integrating sustainable practices. Its innovative structure and material choices reflect a commitment to enhancing social cohesion and environmental stewardship. For those interested in uncovering more about the finer details of this project, including architectural plans, sections, and design ideas, further exploration of the project presentation is encouraged. Engaging with these elements will provide deeper insights into the thoughtful conception and execution of this community-oriented architectural endeavor.


























