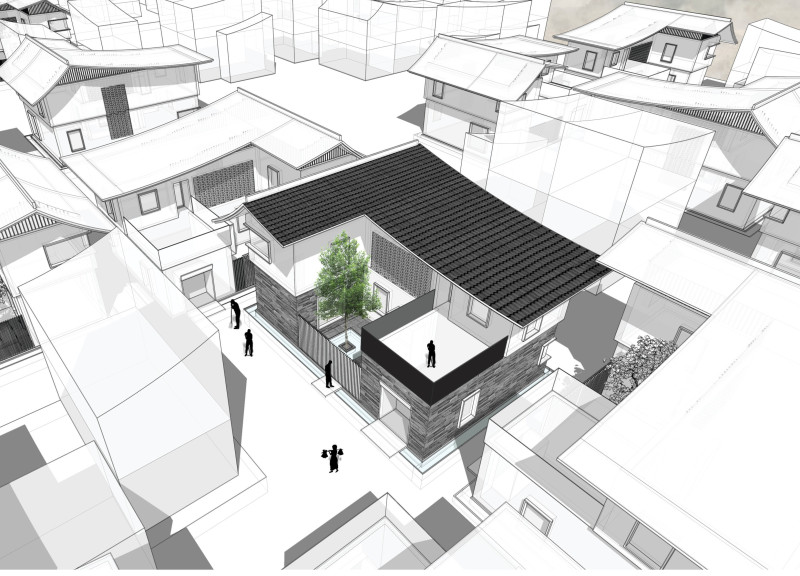5 key facts about this project
### Project Overview
This report presents an analysis of two architectural design initiatives aimed at addressing urban housing challenges in China, particularly for farmers displaced by rapid urbanization. The projects focus on creating sustainable living environments that encourage community connectivity, social interaction, and ecological balance within newly developed urban landscapes.
### The Mushroom House Re-Envisioned
**Concept and Design Elements:**
The Mushroom House concept seeks to address the issues of community integration in the context of urban expansion. The design employs block-like massing that allows for ample natural light and ventilation, thereby avoiding overwhelming the skyline. The inclusion of open spaces interspersed with greenery enhances both the aesthetic and environmental quality of the project.
A distinguishing feature is the integration of green spaces, including rooftop gardens and communal terraces, which not only serve as recreational areas but also promote urban biodiversity. The materials selected for construction—glass for transparency, steel for structural integrity, concrete for durability, and vegetation for landscaping—collectively underscore a commitment to sustainability by utilizing renewable energy sources and eco-friendly practices.
### The Courtyard Module
**Spatial Strategy and Cultural Integration:**
The Courtyard Module contextualizes traditional Chinese architecture within modern urban settings by facilitating a blend of private and communal spaces. The layout is modular, allowing for flexibility, where the ground floor contains public and semi-private areas, while the second floor features private quarters. This organization aims to enhance neighborly interactions without compromising individual privacy.
Incorporating elements such as floating roofs and privacy screens, the design honors historic architectural practices while modernizing their application. The chosen materials—terracotta tiles for the roof, local stone for facades, brick for screens, and concrete for foundations—reflect a commitment to both local identity and structural resilience. A private garden area attached to each unit further promotes environmental interaction and sustainable living.
### Social(ist) Paradise
**Community-Centric Design and Social Interaction:**
As a community hub, the Social(ist) Paradise project emphasizes the integration of public and private areas to foster social interaction. Its design incorporates multifunctional spaces that accommodate community events, including green spaces and marketplaces, thereby creating a dense yet inviting urban environment.
Homes are organized into residential clusters, promoting a strong sense of belonging within the community. The use of concrete and steel for structural components ensures robustness, while wood accents add warmth to the overall aesthetics. The layout prioritizes pedestrian pathways and effective vehicular management, and resources such as urban farms and marketplaces are embedded within the design to encourage self-sufficiency and social engagement.






















