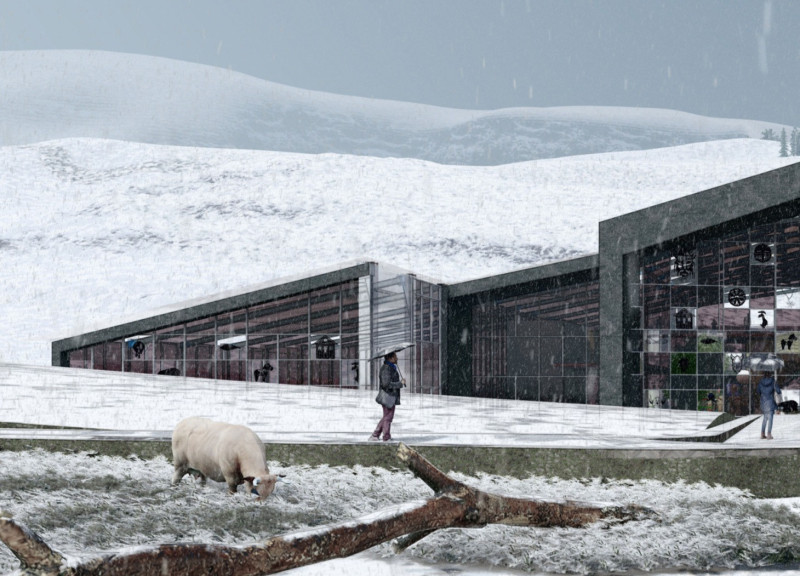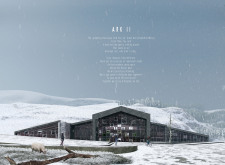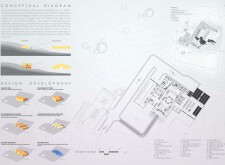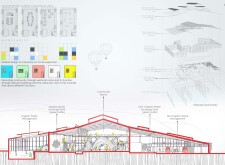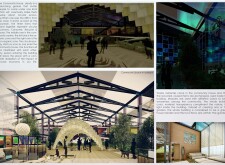5 key facts about this project
At its core, ARK II represents more than just a physical structure; it is a bold statement about community resilience in the face of environmental challenges. The design is deeply inspired by the metaphor of a "boat" navigating a "sinking planet," drawing parallels to the historical narrative of collective survival amid adversity. This symbolizes the necessity for people to come together and adopt new paradigms in sustainable living. The community house encourages collaboration, interaction, and education through its spatial arrangement and functional zones.
The architectural design integrates various distinct areas, such as community gathering spaces, organic waste exchange points, and facilities for non-organic waste management. Each section is crafted not only to serve its intended function but to promote communal engagement and facilitate educational opportunities concerning sustainability. The arrangement of these spaces ensures efficient flow and accessibility, allowing for seamless interaction amongst users.
One notable aspect of the design is its commitment to modularity and future adaptability. The community center is structured to encourage expansion as needs evolve, reflecting a dynamic approach to architectural design that anticipates changing community requirements. This flexibility contributes to the building's longevity and relevance, making it a vital part of the community's fabric.
The project also places a significant emphasis on materiality. The selection of materials includes corrugated steel for the structural framework, which provides a durable yet lightweight construction solution. Used shipping container sheets are reimagined as translucent facade elements, combining durability with aesthetic appeal while allowing natural light to penetrate the interior. Additionally, local stone cladding supports the building's connection to its surrounding environment, advocating for the importance of utilizing regional resources to minimize environmental impact.
Inside ARK II, users are greeted by a warm and inviting atmosphere. The interior fosters connectivity through large windows and open spaces that encourage natural ventilation. This design not only enhances user comfort but also facilitates the incorporation of indoor gardens, which contribute to both aesthetics and biodiversity. Implementing visual aids, such as color-coded waste bins, emphasizes the project's focus on waste management and promotes active community participation in sustainability practices.
A unique feature of ARK II lies in its innovative approach to environmental education. The building is not merely a hub for community activities; it actively seeks to educate residents about sustainable practices through its layout and programs. The integration of composting and recycling spaces reflects a commitment to practical solutions for waste management, empowering users to adopt more environmentally responsible habits.
In summary, the architectural project ARK II stands as an important contribution to the dialogue surrounding sustainable community living. By weaving together principles of ecological resilience and social connectivity, the design successfully creates a functional and inviting space for community engagement. Interested readers are encouraged to explore the project presentation further to gain deeper insights into the architectural plans, sections, designs, and ideas that make ARK II a noteworthy example of contemporary architecture focused on sustainability.


