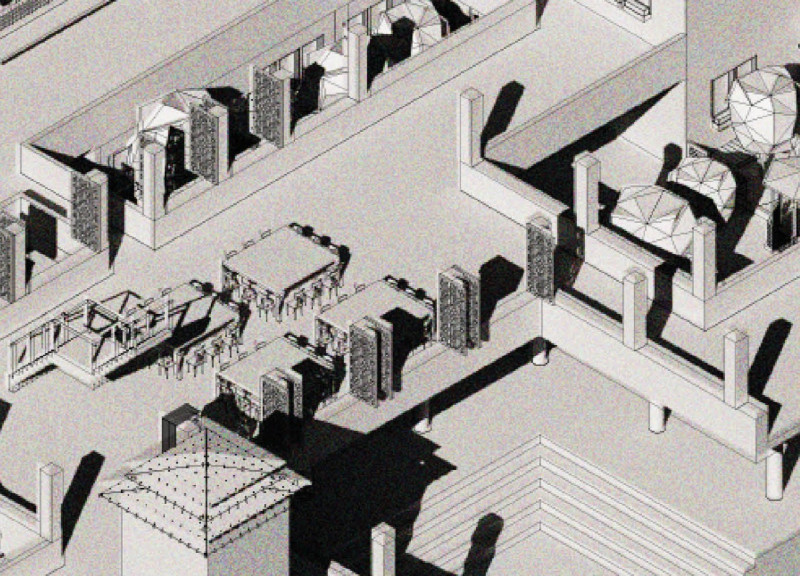5 key facts about this project
## Project Overview
Located in Guiyang, a rapidly urbanizing city in China, the project addresses the pressing housing challenges posed by population growth while preserving the cultural heritage of traditional Chinese architecture. The initiative focuses on multi-generational living environments, reimagining the classic courtyard model to foster social interaction and communal ties amidst the demands of contemporary urban life.
### Spatial Configuration and User Experience
The design employs a modular approach with various configurations to accommodate different family sizes and dynamics. The Courtyard Module preserves the aesthetics of traditional courtyards, surrounding a central shared space that encourages inter-residential interactions. The Stacked Courtyard format introduces multi-story units, optimizing land use in urban settings while ensuring that community interaction remains a priority through vertical connections among shared amenities. The ground and first floor plans prioritize communal spaces and green areas, enhancing outdoor activities and promoting a seamless blend between private living spaces and public interaction.
### Materiality and Sustainability
Sustainability is a core consideration in the selection of materials, which includes concrete for structural integrity, glass for natural light optimization, steel for flexibility, and wood for warmth. These materials, locally sourced, contribute to the project's environmental responsibility while also addressing the need for durable and engaging living environments. The overall design reflects a commitment to enhancing quality of life through functional and aesthetically pleasing choices, ensuring both comfort and community connectivity in a high-density context.


























