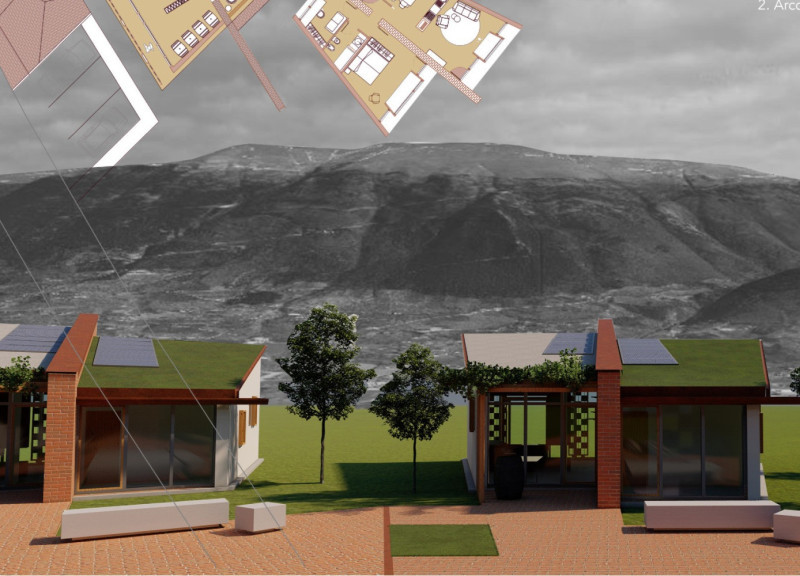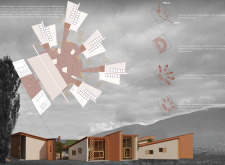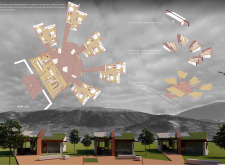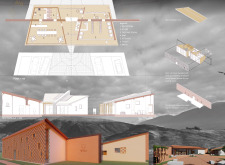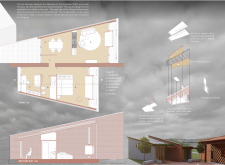5 key facts about this project
The Tili Estate embodies a thoughtful approach to living that embraces the environment and encourages a sense of belonging. The spatial arrangement is designed to capitalize on the breathtaking views of the Apennine mountains, allowing each unit to maintain a connection with its dramatic surroundings. The careful orientation of the buildings maximizes natural light and ventilation while minimizing energy consumption, representing a commitment to sustainable design principles.
A notable design feature is the integration of guest units that are systematically arranged at varying angles around an inviting central plaza. This intentional layout not only creates intimate outdoor spaces but also encourages residents to engage with one another in shared areas. The communal square serves as the heart of the estate, where residents can gather for activities and events, further enhancing the sense of community.
Materiality in the Tili Estate project is central to its architectural narrative. The predominant use of Xlam wood builds the structural framework, reflecting both a preference for sustainable materials and the region’s tradition of wooden construction. This engineered wood product offers excellent thermal insulation, making the estate energy efficient. Complementing the wood, traditional brick is utilized across various façades, balancing modern design with the historical context of the area. The brick not only provides durability but also aligns with the aesthetic character of the local architecture, enhancing the integration of the project into its setting.
The roofs of the buildings feature a green layer, promoting biodiversity in the environment while improving energy efficiency. Within these green roofs, photovoltaic panels are seamlessly incorporated, reinforcing the project’s commitment to sustainability. The careful positioning of large windows throughout the units allows for ample natural light, framing picturesque views while offering a connection to the landscape. The wooden canopies are skillfully adorned with interwoven grapevines, not only providing shade but also enhancing the visual appeal of the entrances.
Unique design approaches are evident throughout the Tili Estate, with an emphasis on creating a dialogue between the built environment and nature. The strategic placement of communal areas, paired with landscaping that uses indigenous plants, illustrates a broader design philosophy that prioritizes ecological mindfulness. This commitment to integrating the project with its surroundings results in an atmosphere that feels both welcoming and respectful of the existing environment.
Furthermore, the Tili Estate design reflects an understanding of contemporary living needs, where privacy and community coexist. This is achieved through thoughtful spatial segregation achieved via a substantial brick wall that marks the transition from public pathways to private living areas. It is this balance that makes the project notable within the realm of modern architecture.
As you explore the architectural plans, sections, designs, and ideas behind the Tili Estate project, you will gain a deeper understanding of how thoughtful design principles can create living spaces that foster community while respecting the beauty of the natural world. The integration of sustainable materials, communal spaces, and strategic layouts embodies a forward-thinking approach to architecture that responds to both the local culture and the environment. Engaging with the project presentation allows for a comprehensive appreciation of its design intent and outcomes.


