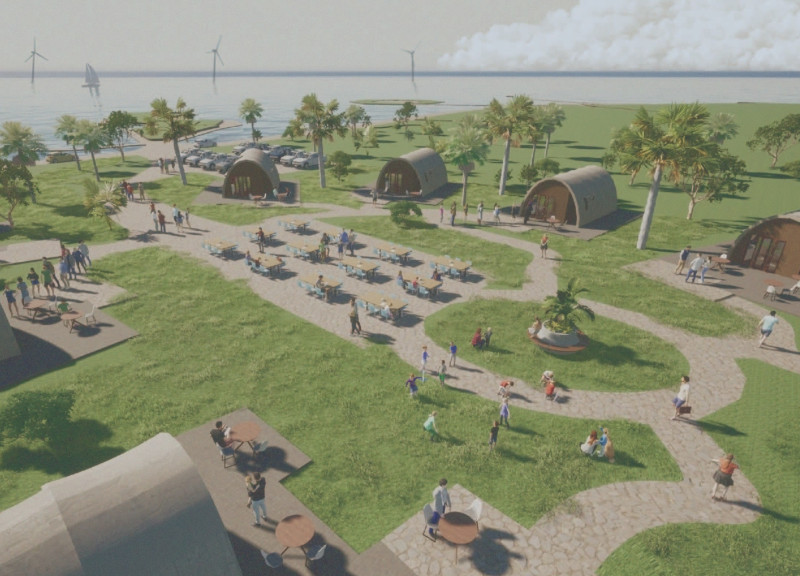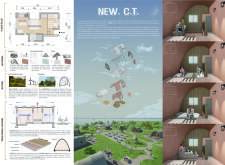5 key facts about this project
Representing a response not only to the social challenges posed by recent global events but also to the growing demand for adaptable living solutions, "NEW C.T." stands as a blueprint for future housing. The project's core function is to provide living spaces that prioritize self-sufficiency, health, and wellness through design, aligning with the changing dynamics of how people live and work. The architectural layout exhibits a well-organized spatial arrangement that facilitates both community engagement and personal retreat, addressing the need for safe yet sociable environments.
At the heart of the project are its various components, which include distinct living areas designed for social interaction, private bedrooms that offer solitude and tranquility, and active spaces equipped to accommodate a range of activities. The thoughtful organization of space allows for smoother transitions between communal and private realms, creating an environment conducive to both collaboration and individual pursuits.
A unique aspect of the design is its use of materials that reflect both sustainable practices and local heritage. Each material has been carefully selected to serve functional and aesthetic purposes while enhancing the ecological profile of the project. Notable materials include Hwang To, a traditional Korean clay that provides excellent insulation and a connection to the locale. Recycled concrete is used to reduce environmental impact, while wood is chosen for its durability and warmth. The integration of Ondol, a traditional Korean heating system, not only provides comfort but reinforces the cultural narrative embedded in the architecture.
The design also takes into account the unique geographical features of Jeju Island, incorporating elements of the local climate into the architectural language. For example, strategic orientation and the use of large windows facilitate natural light and ventilation, minimizing reliance on artificial heating and cooling systems. This creates a design that is not only functional but also responsive to the surrounding environment, offering a seamless connection between indoor and outdoor spaces.
The modular flexibility of "NEW C.T." is particularly noteworthy. The housing units are designed to be adaptable, accommodating various configurations depending on the needs of the residents. This approach to design reflects a broader trend in architecture towards more dynamic living environments, prioritizing adaptability and sustainability. The emotional and cultural significance of space is preserved while allowing for practical functionality—ensuring that as community needs evolve, the housing can adapt accordingly.
Additionally, the project presents a contemporary reimagining of traditional Korean architectural forms through the use of rounded structures and open layouts. This design not only promotes community identity but also emphasizes continuity with the past, providing a sense of place that resonates deeply with the local population. By integrating modern needs with historical context, "NEW C.T." enriches the narrative of the site and its inhabitants.
For those interested in delving deeper into this project, a review of the architectural plans, sections, and designs will offer invaluable insights into the thought processes and strategies employed throughout its development. Exploring these elements will provide a clearer understanding of how innovative architectural ideas are manifested in practice and how they respond to the complexities of contemporary living. "NEW C.T." exemplifies the potential of architecture to adapt and thrive in changing times, inviting observers to engage with its design and vision.























