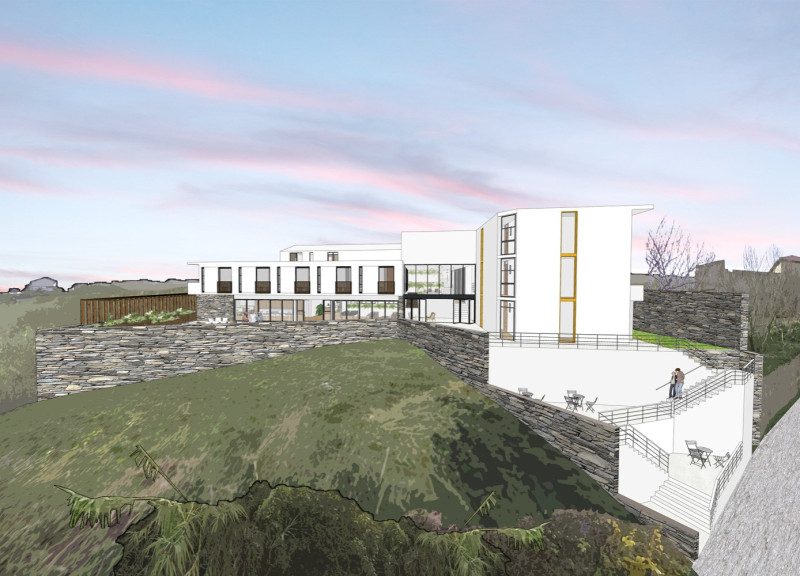5 key facts about this project
The architectural design focuses on the concept of movement through space, allowing residents to navigate their surroundings with ease. The site features a gently sloping terrain, which has been carefully mapped to incorporate two pedestrian paths—one leading to the main entrance and another extending to the vineyard and orchards. This thoughtful layout not only promotes physical activity but also enhances the sensory experience of the space, encouraging leisurely walks and interactions within the landscape.
A significant aspect of the project is its split-level organization, which facilitates seamless circulation across various areas of the home. The use of ramps and soft landings connects different sections, thereby creating an inviting flow to the residence. This design decision underlines the architects’ commitment to ensuring that every resident, regardless of mobility, can navigate their home comfortably. Interior spaces are characterized by generous volumes and large windows that allow an abundance of natural light, fostering an environment that is welcoming and uplifting.
Unique features within "Promenade" include a variety of communal amenities designed to enrich the daily lives of residents. These amenities encompass a library, communal living spaces, and therapeutic rooms, all serving the dual purpose of providing functionality while reinforcing the community aspect of the home. The integration of gardens further enhances the connection with nature, encouraging residents to engage with their environment.
The material palette selected for "Promenade" reflects a commitment to sustainability and the local architectural heritage. Clay bricks form the primary envelope, ensuring durability while maintaining aesthetic continuity with the surrounding environment. Lime coating is used for finishing surfaces, linking contemporary practices with traditional methods. Additionally, oak wood adorns interiors and furnishings, providing warmth and comfort in shared spaces. Schist rocks are thoughtfully integrated into the landscaping, grounding the project in its geographical context.
The overall design of "Promenade" honors traditional elements found in local architecture, notably the Salão houses characteristic of the Leiria region. This approach serves to bridge the gap between historical references and contemporary architectural ideas, allowing the project to resonate with residents while meeting modern demands. The emphasis on creating harmonious relationships with nature is evident throughout the design, where large windows and open spaces foster an environment rich in natural beauty and fresh air.
In summary, the "Promenade" project stands as a testament to the role of architecture in shaping living experiences for elderly residents. By prioritizing accessibility, community engagement, and a profound connection to nature, this retirement home exemplifies responsible design practices that cater to the needs of its inhabitants. For those interested in delving deeper into the intricacies of this project, exploring the architectural plans, architectural sections, and architectural designs will provide further insights into the thoughtful considerations that underpin its successful execution.


























