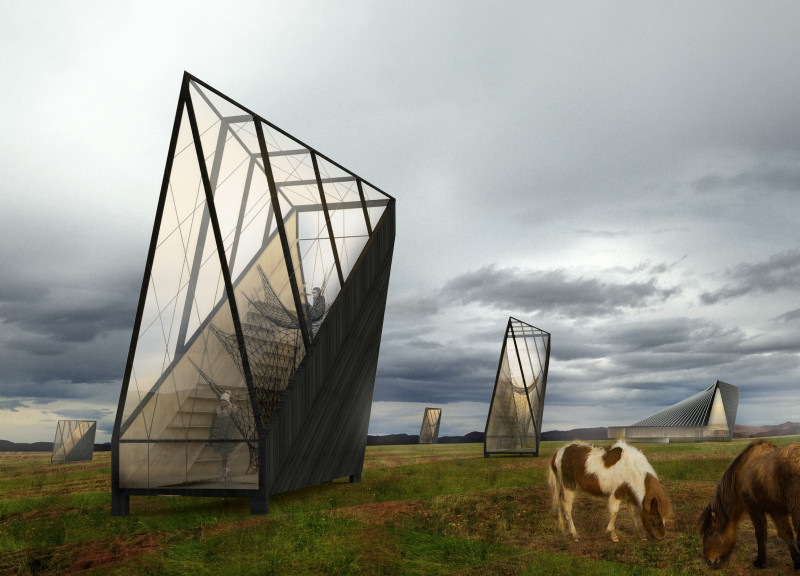5 key facts about this project
At its core, the project consists of ten circularly arranged bedrooms that resonate with the historical significance of ancient henges, evoking a sense of timelessness and community. The circular layout fosters a collective atmosphere, encouraging interaction among occupants while also allowing for private moments of reflection against the backdrop of Iceland's dramatic landscape. Each unit has been meticulously designed to maximize both comfort and utility, ensuring that guests can enjoy a unique experience in a serene setting.
The architectural design employs an array of materials that enhance both the aesthetics and performance of the structure. Cedar cladding, chosen for its durability and warm appearance, wraps the exterior and establishes a sense of grounding. The use of vacuum-acrylic panels serves not only to provide insulation but also to facilitate the influx of natural light, enhancing the interior spatial experience. Transparent photovoltaic strips integrated into the design emphasize a commitment to sustainable energy solutions, allowing the building to generate its own power without compromising visual appeal.
Important design details include significant transparency throughout the structure, achieved through large glass panels and strategic window placements. These features create a dialogue with the surrounding environment, inviting natural light while providing stunning views of Iceland's natural wonders. The arrangement of the bedrooms, coupled with interior spaces designed for flexibility, enables the project to accommodate various guest sizes and preferences, adding layers of functionality that cater to diverse needs.
The design also incorporates playful elements, such as hammock nets that provide alternative sleeping arrangements or recreational spaces. This innovative approach redefines traditional expectations of accommodation and encourages a sense of exploration and adventure among guests. The interplay of angular forms against the soft contours of the landscape positions the structure so that it feels both anchored and fluid, further highlighting the relationship between architectural design and natural elements.
This project embodies a philosophy that values both innovation and a deep respect for the natural and cultural context. By fostering connections between occupants and the surrounding landscape, the design not only serves practical functions but also enriches the overall user experience. As a result, "Henge" stands as a representative model of how architecture can harmonize with its environment while providing functional and aesthetically pleasing spaces.
For those interested in exploring the various elements of this architectural endeavor, further details can be found in its architectural plans, sections, and designs. Take the time to delve into the project's presentation to gain deeper insights into the unique architectural ideas that define "Henge" and appreciate how they contribute to the broader discourse of modern architecture in challenging and beautiful landscapes.


























