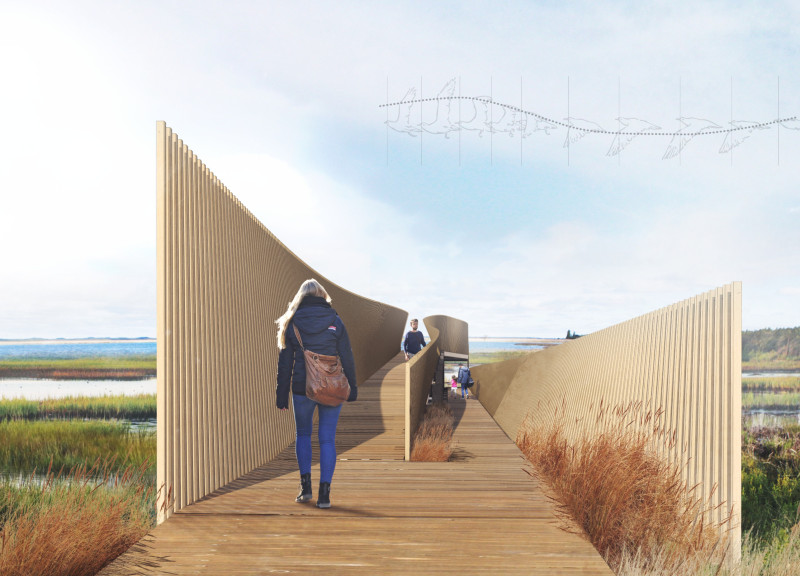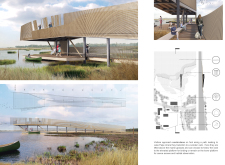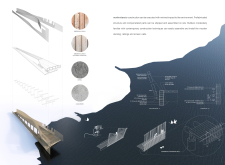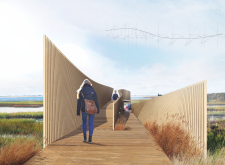5 key facts about this project
The architecture is characterized by its thoughtful integration into the surrounding environment, designed not merely to exist within nature but to enhance the user's experience of it. The design focuses on ideals of concealment and revelation, creating spaces that invite exploration while maintaining a modest presence in the delicate ecosystem of the marsh. The distinct form of the structure echoes the organic shapes of marsh grasses, reinforcing the project's connection to its natural setting.
At the core of the design are two primary viewing platforms. The upper platform elevates visitors above the surrounding vegetation, offering panoramic views of the landscape and sky. This elevation generates a sense of freedom and exploration, inviting observers to take in vast stretches of the marsh. The lower platform, positioned closer to the water's edge, fosters a deeper connection with the environment. It encourages interaction with the aquatic habitat, allowing visitors to observe local fauna and flora in an intimate setting.
A unique aspect of the architectural approach is its use of screen walls made from lightweight materials that contribute to both aesthetic appeal and acoustic privacy. These walls are designed to frame views of the landscape, mimicking the way birds navigate through marshlands. This element not only serves a functional purpose but also enriches the visual experience by creating layered perspectives. By interacting with the natural light and shifting seasons, the structure constantly changes, evolving with its surroundings.
Sustainability plays a critical role in the project’s material choices. The primary materials used include Siberian larch for its resilience and warmth, steel for structural integrity, and concrete for foundational stability. Utilizing local materials helps minimize the environmental footprint of the construction and ensures that the design resonates with its geographic location. These materials are selected both for their aesthetic qualities and their ability to withstand the park's marshy conditions, emphasizing the architecture's commitment to sustainability.
In addition to its functionality, "novērošana" serves an educational purpose, enhancing public engagement with the natural environment. By providing spaces designed for birdwatching, canoeing, and habitat observation, the structure encourages stewardship and respect for local ecosystems. This design lays the groundwork for future initiatives aimed at promoting environmental awareness and conservation efforts through architecture.
The synthesis of human experience and natural context is what makes "novērošana" a relevant model in contemporary architectural discourse. It highlights the importance of creating spaces that not only fulfill specific functions but also enrich the user's interaction with their surroundings. With a focus on accessibility and ecological sensitivity, this project stands as an illustration of how architecture can lead to a greater understanding and appreciation of nature.
To delve deeper into the nuances of this architectural endeavor, including its thoughtful design strategies and detailed structural elements, readers are encouraged to explore the full project presentation. Engaging with the architectural plans, sections, and designs will provide a comprehensive view of how "novērošana" effectively marries function with form, creating a unique experience for all who visit.


























