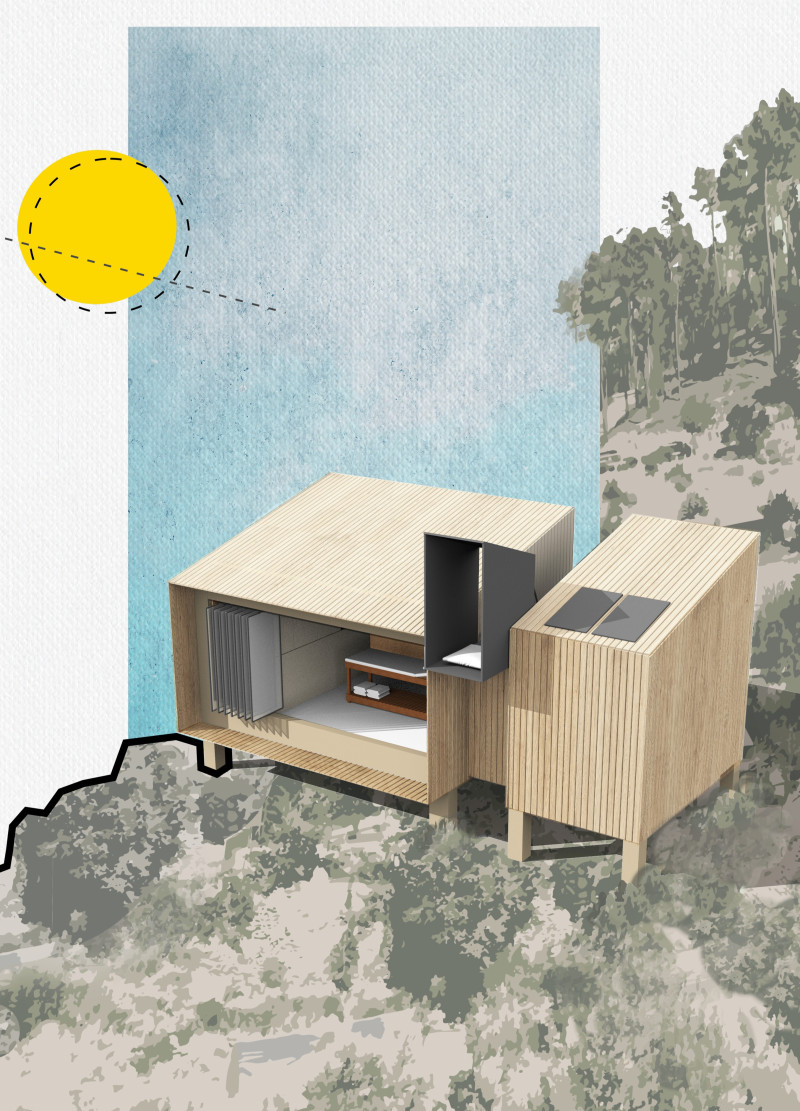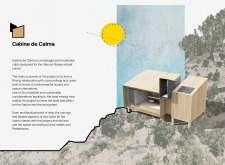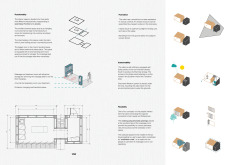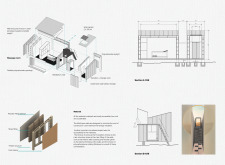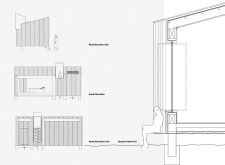5 key facts about this project
The primary function of the cabin is to serve as a dedicated space for wellness practices such as massage and meditation. The design separates the interior into three zones: a changing area to transition from public to private space, a treatment room that acts as the core for massage activities, and an intermediary area that encourages movement and interaction. This layout is fundamental to promoting an intuitive flow throughout the cabin, allowing users to engage with the space according to their needs.
The unique aspect of this project lies in its approach to material selection and environmental integration. The cabin utilizes a combination of wood, straw, timber, cork, and polycarbonate. This choice reflects a commitment to sustainability while ensuring structural integrity and aesthetic appeal. Each material serves a specific purpose, contributing both to insulation values and acoustic comfort. The use of locally sourced materials supports ecological practices and reduces the environmental footprint.
One of the key design strategies involves the incorporation of flexible spatial elements. The roof of the cabin features solar panels that provide self-sufficient energy. Additionally, rotating polycarbonate openings enable users to adjust the level of natural light and airflow according to their preferences. This flexibility enhances the therapeutic experience and allows for a customizable environment conducive to relaxation.
The design also emphasizes environmental integration. Elevating the structure allows it to adapt to the natural terrain, maintaining sight lines across the valley. The orientation of the cabin is strategically aligned to maximize sunlight exposure, further enhancing energy efficiency. This thoughtful placement is critical to the project’s overall effectiveness in promoting wellness.
For further insights into the architectural plans and sections that detail the structure of “Cabine de Calma,” readers are encouraged to explore the project presentation. Delving into the architectural designs and innovative ideas will provide a richer understanding of how this project exemplifies modern sustainable architecture.


