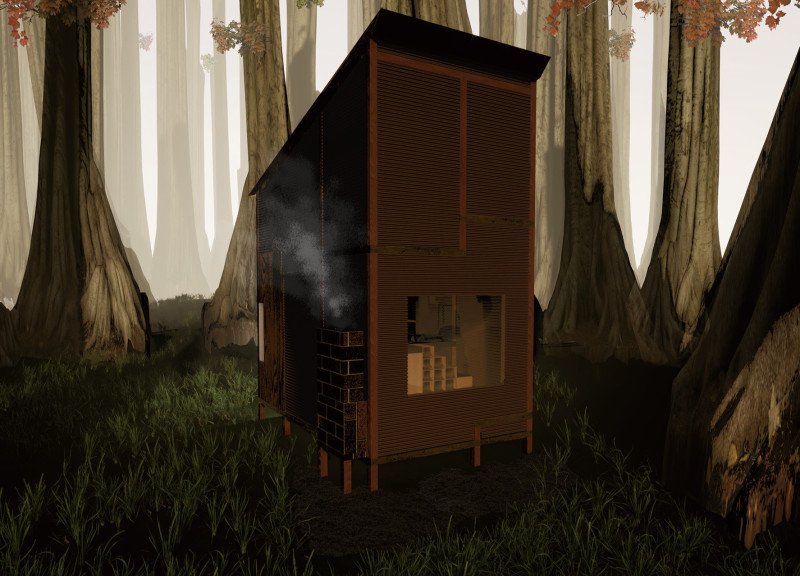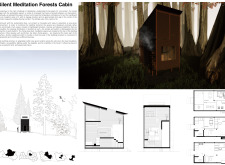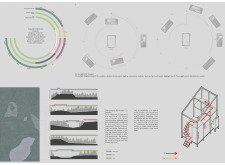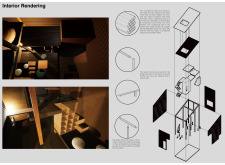5 key facts about this project
The primary function of the cabin is to provide an isolated and peaceful space for meditation and other self-care activities. The design caters to one occupant, facilitating a focused environment that encourages introspection and tranquility. With various carefully delineated spaces, including a living area, sleeping area, kitchenette, and bathroom, the cabin is oriented towards the occupant's needs while remaining unobtrusive in its natural setting.
A key aspect of the Silent Meditation Forests Cabin is its unique approach to materiality and construction. The use of cardboard tubes for the walls and ceilings represents an innovative solution for lightweight and cost-effective building materials. These tubes provide both structural support and thermal insulation, ensuring comfort across different seasons. The integration of wood columns offers an additional layer of durability and facilitates a flexible design. The concrete foundation enhances stability while allowing for the possibility of relocation.
The design further distinguishes itself through its integration with the surrounding landscape. By placing the cabin strategically within the forest, the architecture minimizes visual impact and blends seamlessly with the tree canopy. Large glass windows allow for natural light while creating a strong visual connection to the outdoors. This mindfulness about interactions between the built environment and nature fosters a deeper experience for users, enhancing the meditative qualities intended for the space.
The project uses innovative diagrams to illustrate the seasonal paths of sunlight and the relationship with surrounding vegetation, providing insight into how these elements influence user experience and internal comfort. This detailed analysis of environmental context showcases not only the thoughtful consideration by the architects but also the project's commitment to aligning with nature's rhythms.
The Silent Meditation Forests Cabin exemplifies a focused and resourceful approach in architecture, emphasizing sustainable practices and minimalist design. It serves as an engaging case study for architects interested in exploring environmentally harmonious living spaces. Interested readers are encouraged to explore the architectural plans, sections, and detailed designs to gain a deeper understanding of the project and its foundational ideas in architectural design.

























