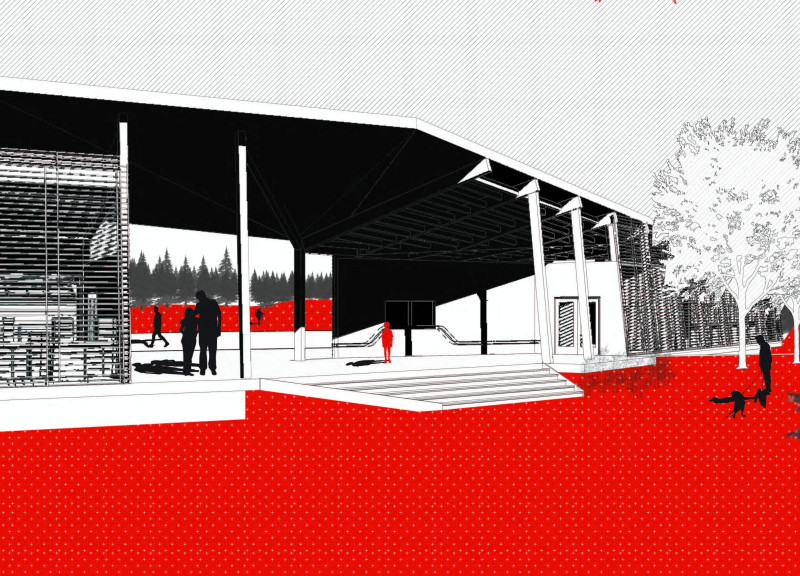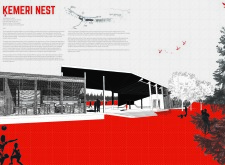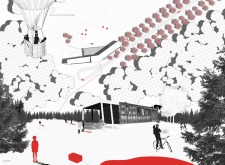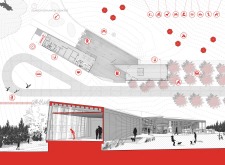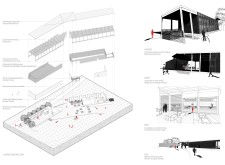5 key facts about this project
The primary concept of Kemer Nest revolves around the creation of an inclusive space that reflects the cultural and social dynamics of the community. The design integrates open areas that enable fluid movement and interaction among users, encouraging exploration of both the interior and surrounding nature.
Sustainable materiality stands at the forefront of this design, utilizing locally sourced and environmentally friendly materials. Key components include a sustainable timber framework made from spruce or pine, which provides structural integrity while presenting an organic aesthetic. The horizontal wood siding enhances the visual warmth of the exterior, while birch wood is incorporated within the interiors, offering a light and calming ambiance. The choice of a metal standing seam roof adds durability and weather resistance, while double-pane glazing allows natural light to penetrate deep into the building, enhancing energy efficiency. The inclusion of roll-up overhead garage doors creates adaptable spaces, promoting a flow between indoor and outdoor environments.
Innovative Community Engagement
What distinguishes Kemer Nest from other architectural projects is its strong emphasis on community participation throughout the design process. The architecture fosters a sense of identity and belonging, encouraging local residents to engage with the space actively. By prioritizing interactive features, the design allows for the accommodation of seasonal events, cultural exhibitions, and informal gatherings. This adaptability supports a dynamic use of the environment, reinforcing the connection between architecture and its occupants.
The project also integrates interactive landscapes that encourage outdoor activity and environmental education. The surrounding green spaces, trails, and recreational zones invite users to experience nature, enhancing both physical and mental well-being. This focus on community-oriented spaces reflects contemporary architectural ideas that prioritize user experience and social sustainability.
Sustainable Design Approaches
The Kemer Nest employs design strategies that underscore the relationship between architecture and its ecological context. The careful orientation of the building maximizes sunlight exposure, which reduces energy consumption while improving the living environment. The integration of natural materials not only minimizes the ecological footprint but also provides sensory connections to the landscape.
Moreover, the flexibility inherent in the design allows spaces to transform according to seasonal needs and community demands. This adaptability aligns with modern architectural principles that aim for resilience in changing environments. By fostering a strong connection to nature and enhancing communal spaces, the Kemer Nest project presents a comprehensive approach to modern architecture.
This analysis highlights the Kemer Nest as a noteworthy architectural project that effectively combines community engagement with sustainable design practices. For a deeper understanding, readers are encouraged to explore the architectural plans, sections, and designs that inform this unique project.


