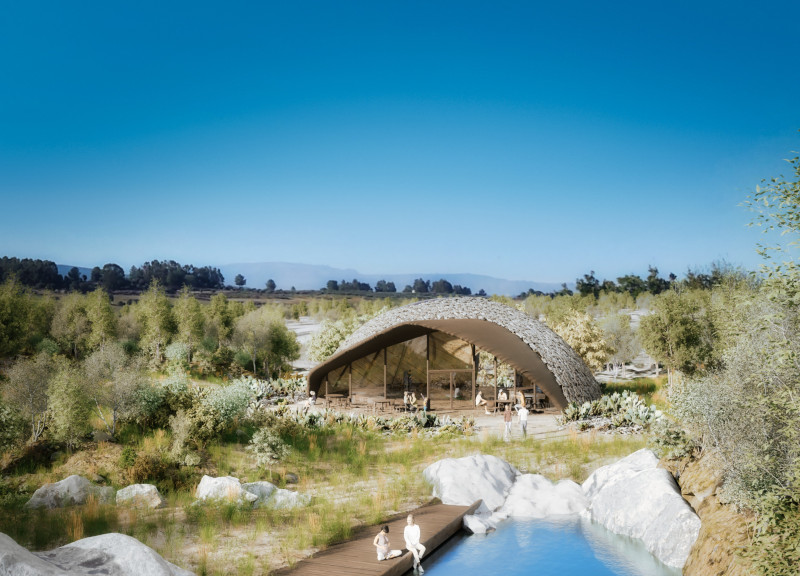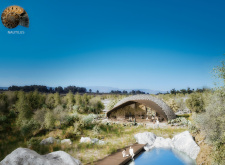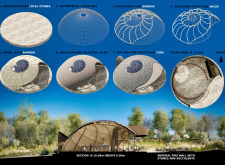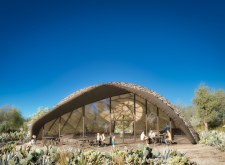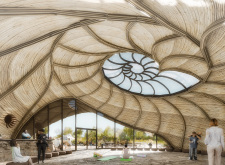5 key facts about this project
The Nautilus architectural design project is a contemporary structure that embodies a sophisticated integration of natural forms and sustainable materials. Inspired by the form of a nautilus shell, this project conveys a strong connection to its environment through its design and functionality. The building demonstrates a commitment to sustainability while showcasing modern architectural techniques.
One of the notable aspects of the Nautilus project is its unique spiral form, which not only serves an aesthetic purpose but also optimizes space usage. The structural layout promotes a fluid transition between interior and exterior areas, encouraging natural light and ventilation throughout the building. The roof's curving silhouette mimics organic shapes found in nature, contributing to the overall harmony of the design.
The building primarily functions as a communal space intended for gatherings, workshops, and relaxation. The architecture's open layout fosters social interaction among users while allowing for a variety of uses within the same space. This flexible design approach enhances the building’s usability and adaptability over time.
The distinctiveness of the Nautilus project lies in its choice of materials and the ecological considerations behind them. The use of local stones for the foundation not only grounds the structure within its locale but also ensures that the resources are sustainable. Additionally, bamboo is utilized extensively as a primary structural element due to its lightweight yet durable properties, allowing for the intricate curves of the design. The incorporation of cork as an insulative material further reflects the focus on environmental sustainability.
Another unique feature is the extensive use of glass in the roof and walls, which enhances transparency and promotes indoor-outdoor synergy. This design element facilitates panoramic views, reinforcing the connection between the inhabitants and their natural surroundings. The configuration of spaces also emphasizes natural light, creating a vibrant and inviting atmosphere throughout the interior.
The project's careful attention to detail—such as the integration of a fire wall constructed with natural stone and succulents—exemplifies a thoughtful approach to sustainability and ecological design. These elements not only enhance the aesthetic quality of the space but also contribute to its environmental performance.
For those interested in further exploring the architectural aspects of the Nautilus project, a review of its architectural plans, sections, and design ideas is encouraged. The presentation of this project provides valuable insights into its innovative approach and design outcomes, underscoring the importance of integrating architecture with the natural environment.


