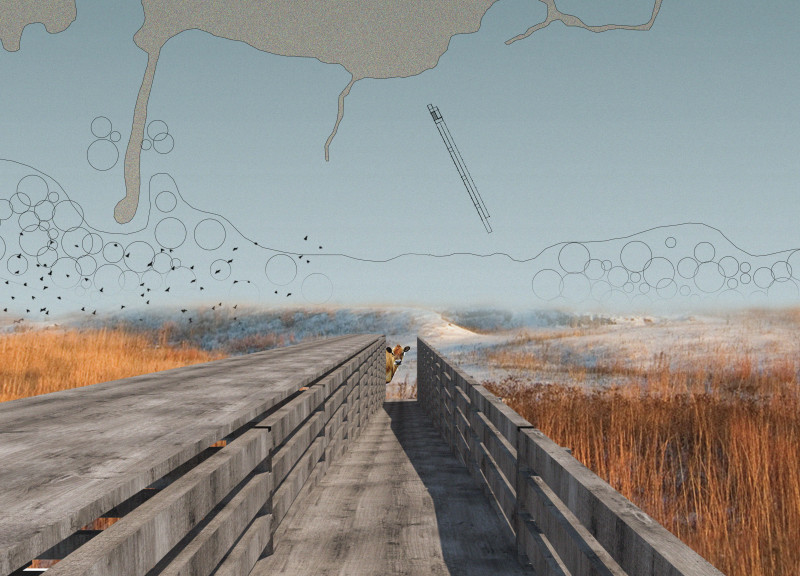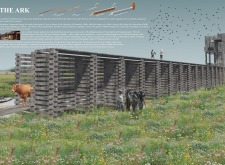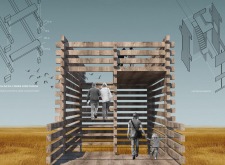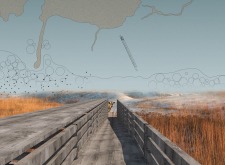5 key facts about this project
Functionally, The Ark serves as a multi-purpose viewing platform, allowing enthusiasts, researchers, and casual visitors to observe migratory bird patterns and the diverse wildlife that inhabits the area. Its strategic location enables unobtrusive interaction with nature, ensuring that both people and wildlife can coexist harmoniously. The carefully designed observation points at various heights offer different perspectives, catering to diverse needs and interests. The tiered design provides unique vantage points, making the act of observation both engaging and insightful.
Key components of The Ark include stacked timber construction, which draws on traditional building methods native to the region. The primary structural material, Alder timber, is notable for its local availability, sustainability, and durability. This choice highlights a commitment to minimizing the environmental footprint of the project while respecting and reflecting the cultural landscape of Latvia. The use of local materials not only integrates the building into its surroundings but also supports regional craftsmanship and traditions.
The architectural design incorporates ramps and staircases that ensure accessibility for all visitors, emphasizing inclusivity. The pathways blend seamlessly into the environment, promoting an organic flow from ground level to the observation platforms above. This approach invites exploration, allowing visitors to feel immersed in the natural setting, rather than merely observing it from a distance. The incorporation of footbridges links various segments of the structure, further enhancing the user experience as it encourages them to navigate the space freely.
Unique design elements, such as the staggered timber slats, facilitate a balance of light and shadow throughout the structure. This thoughtful consideration of natural illumination enriches the visitor experience and creates an atmosphere conducive to both relaxation and observation. The open design allows for unobstructed views of the surrounding landscape, ensuring that the architectural structure itself enhances rather than detracts from the ecological beauty of Lake Pape.
The Ark also embodies an educational purpose, aiming to raise awareness about local wildlife and biodiversity issues through interpretive signs and information boards. By actively engaging the public, the project promotes a sense of responsibility toward conservation initiatives. The design reflects an understanding of architecture as a tool not just for building structures but for fostering community awareness and participation in ecological preservation.
Overall, The Ark Project exemplifies a holistic approach to architecture, merging functionality with environmental consciousness. The architects have effectively designed a space that prioritizes visitor experience while remaining mindful of its ecological impacts. Each aspect of this architectural endeavor underscores the importance of connecting people with nature through thoughtful design.
For those interested in exploring the intricate details of this project further, reviewing architectural plans, sections, and design elements will provide deeper insights into how The Ark Project embodies contemporary sustainable architecture in harmony with its natural surroundings. The collaborative interplay of design and function within this project represents a forward-thinking stance on architecture's role in environmental stewardship, inviting all to appreciate the beauty and diversity of Latvia's ecosystems.


























