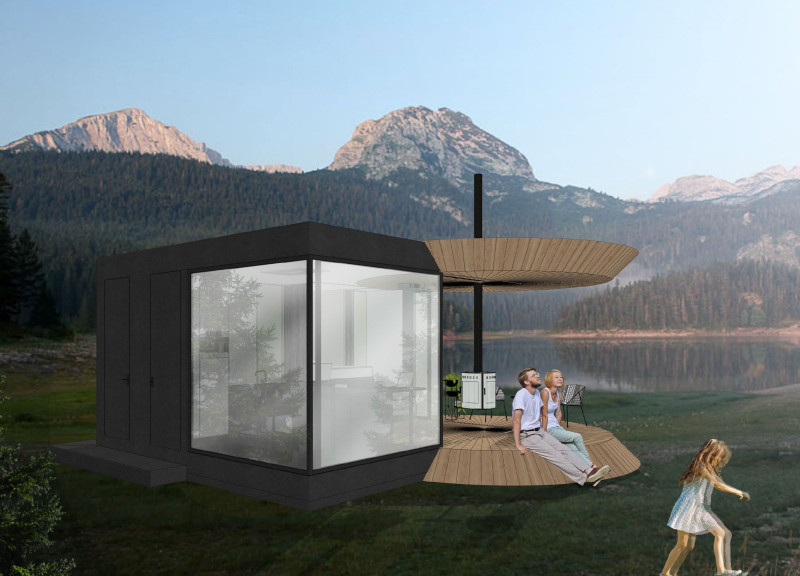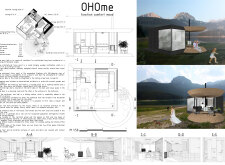5 key facts about this project
The architectural approach emphasizes continuity between indoor and outdoor realms, making use of large glass panels that enhance natural light and connectivity with the external environment. This design strategy not only expands the perceived space but also fosters an intimate relationship with nature.
Unique Architectural Features
The OHOmE project distinguishes itself through several design elements that set it apart from conventional residential buildings. One of the notable aspects is the utilization of a round, wooden hanging installation, which serves as a central design feature. This installation adds dimension and focus to the living area, while its suspended nature invites users to engage with the space in a multifaceted way.
The choice of materials further contributes to the project's uniqueness. The combination of natural slate stone and exposed wooden structures enhances both the aesthetic quality and functional performance of the design. These materials not only reflect contemporary architectural trends but also provide durability and visual warmth.
Designed for Flexibility
Another key element of the OHOmE project is its flexible spatial configuration. The living area can transform from a workspace into a social setting, accommodating the diverse needs of its inhabitants without compromising comfort. This multifunctional approach is increasingly relevant in modern architecture, where traditional boundaries between work and personal life often blur.
The outdoor terrace, complemented by the round wooden structure, encourages outdoor living and directly connects residents to the natural landscape. This aspect of the design caters to contemporary lifestyle preferences, where outdoor spaces play a significant role in daily life.
For a comprehensive understanding of the OHOmE project, including detailed architectural plans, sections, and designs, explore the full project presentation for deeper insights into its innovative architectural ideas.























