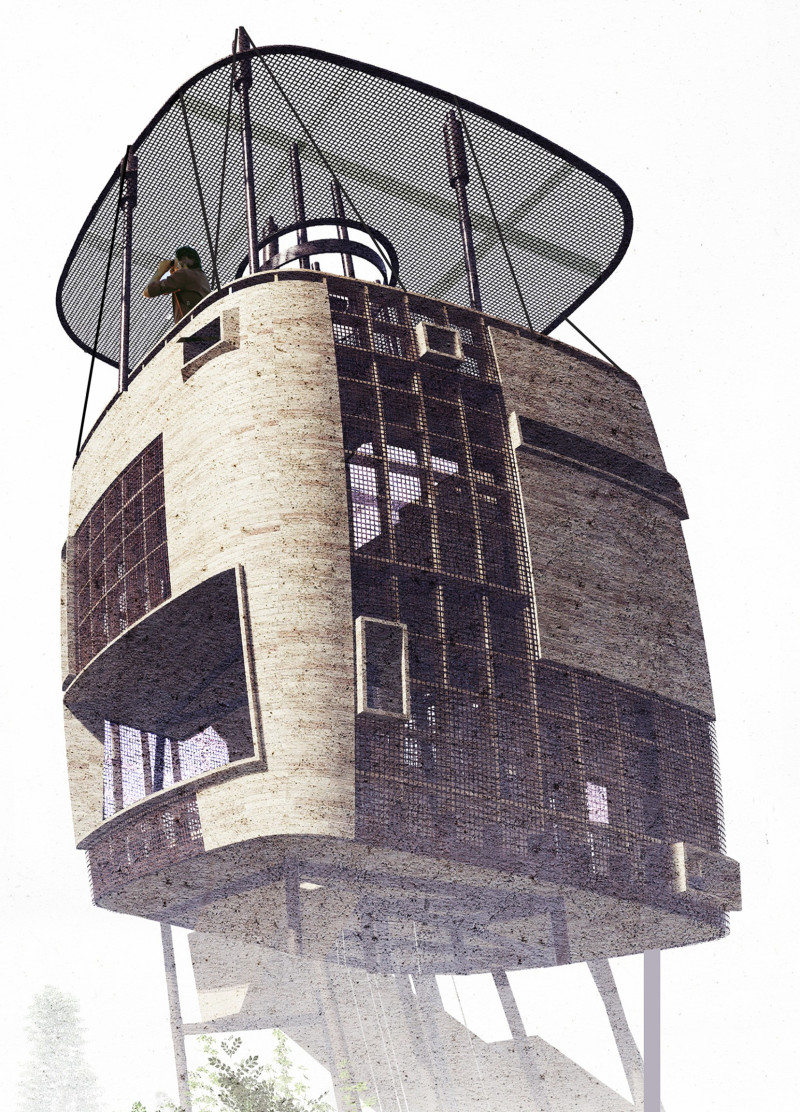5 key facts about this project
The design consists of four distinct platforms, each tailored to provide unique viewing angles and experiences. The first platform serves as a foundation, creating a direct connection to the ground and allowing for an intimate engagement with the natural surroundings. This level is designed to foster curiosity and exploration, emphasizing the flora and fauna at close range. The second platform expands this experience, offering broader landscape views that allow visitors to grasp the ecological dynamics of the park.
Elevating the experience further is the third platform, which is positioned higher to facilitate horizon views. This design allows individuals to connect with their environment at a grander scale, enabling contemplation of the expansive sky and distant vistas. Lastly, a canopy level acts as an open-air observatory, encouraging visitors to enjoy the interplay between the natural elements and sky, creating a seamless transition between built form and the environment.
A unique aspect of the design is its manual winch system that allows users to ascend to these various platforms. This innovative approach promotes inclusivity, enabling individuals of all physical abilities to access the elevated spaces. The design acknowledges the importance of user experience while maintaining a focus on safety and functionality throughout the architectural solution.
Materiality plays a crucial role in the success of "The View Catcher." The structure is clad in timber, which helps it blend harmoniously with the surrounding landscape, showcasing a sense of warmth and connection to nature. A robust steel frame provides structural integrity, ensuring the platforms remain stable while minimizing environmental disruption. Plywood is employed for internal elements to enhance acoustic comfort, while large glass panels maximize natural light and unimpeded views of the scenic landscape.
The innovative approach to the foundation design is noteworthy, as it minimizes earth disturbance through the use of concrete footings combined with suspension cables. This not only supports the structure's elevated form but also allows for the preservation of the existing natural habitat.
In essence, "The View Catcher" is more than an observation point; it is an architectural expression of respect for the environment that encourages visitors to engage with the natural world. By prioritizing ecological sensitivity and user accessibility, this project stands out as a model for how modern architecture can harmonize with and celebrate nature. The unique layering of experiences provided by the different platforms invites a deep and meaningful connection to the landscape.
For further insights into the architectural nuances of "The View Catcher," including detailed architectural plans, sections, and design ideas, readers are encouraged to explore the project presentation. Each element contributes to the overall narrative of a structure that seeks to enrich the visitor experience while maintaining a reverence for the surrounding environment.


























