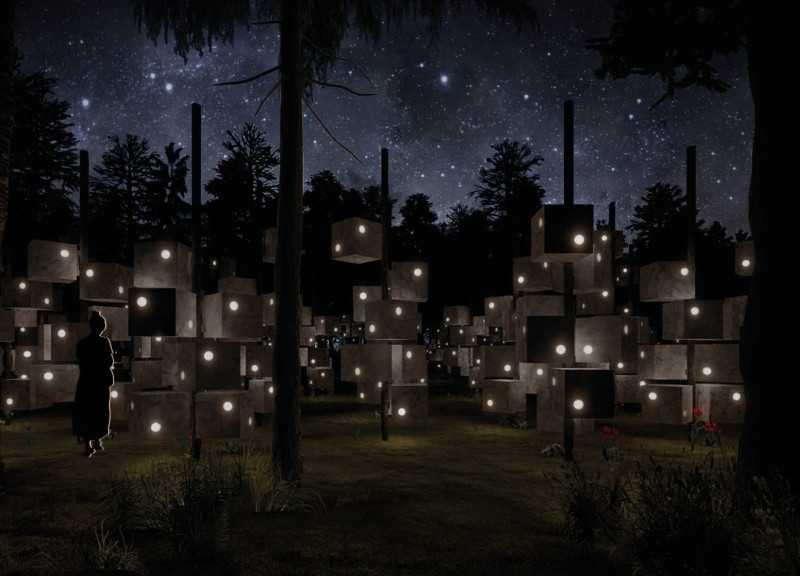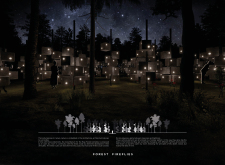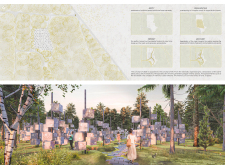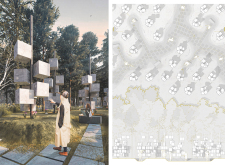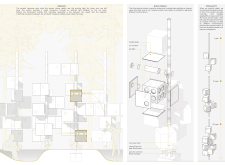5 key facts about this project
Central to the project is the concept of remembering and honoring the deceased while celebrating life through a relationship with the natural environment. The design functions as both a memorial and a gathering place, fostering a peaceful atmosphere for visitors. It navigates the delicate balance between grief and celebration, creating a serene setting that invites exploration and contemplation rather than just mourning.
A key feature of this architectural design is its modular layout. The structures, designed to represent urns, are suspended at varying heights among the trees, resembling a cluster of fireflies. This vertical organization not only provides a visually compelling experience but also encourages movement throughout the space. Visitors can wander along organically developed pathways that emerge from foot traffic, leading them deeper into the forest and allowing for an immersive encounter with the landscape.
The materials selected for the project play an essential role in establishing its connection to its environment. The combination of marble slabs and metal components creates a contrast between the delicacy of the memorial structures and the natural ruggedness of the forest. The marble, used for column cladding, reflects light, adding an ethereal quality to the project during both day and night. At night, the integrated lighting becomes a significant aspect of the design, illuminating the structures and creating a guiding shimmer reminiscent of fireflies. This thoughtful lighting design accentuates the sense of tranquility and reverence, inviting visitors to forge a deeper emotional connection with the site.
Another unique design approach is the integration of existing trees, which serve as anchors for the suspended urns. This design decision not only respects the existing landscape but also promotes a visual and emotional continuity between the living and the deceased. The project encourages a sense of interaction with nature, allowing the structures to evolve alongside the trees, reflecting the cycle of life and the passage of time.
The architectural project also addresses the need for personal expression by allowing families to customize the layout of the urns. This adaptability fosters a connection between families and the memorial space, as they can choose arrangements that resonate with their individual experiences and memories. By combining functionality with a rich sensory experience, the design reinforces the importance of memory while providing an inviting space for personal reflection.
In summary, the architectural design of this project not only serves its primary function as a memorial but also enriches the experience of those who visit. It challenges the conventional parameters of a cemetery through innovative design approaches that promote interaction with nature and personal expression. For a more extensive understanding of this project, including specifics on architectural plans, sections, and innovative architectural ideas, readers are encouraged to explore the project presentation further to gain insight into the design's comprehensive narrative and its thoughtful execution.


