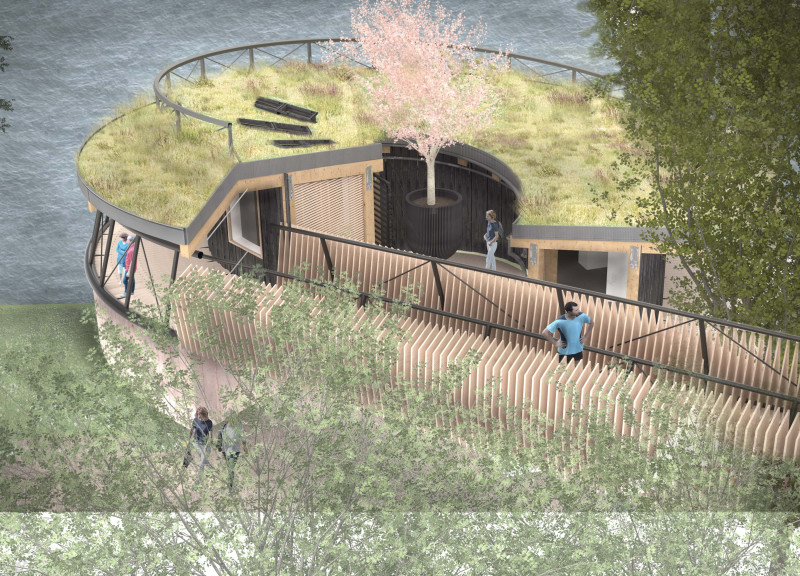5 key facts about this project
The project represents a fusion of architecture and nature, reflecting local traditions and ecological principles. The design encourages visitors to connect with the surrounding landscape through carefully planned pathways and gathering spaces that enhance interaction with the park. The structure itself features a circular form, allowing for unobstructed views and fostering a sense of openness and inclusivity.
Design Approach and Unique Features
The visitor center employs various innovative design approaches. The use of timber as a primary material highlights the region's architectural heritage, while the incorporation of green roofs aids in thermal insulation and promotes local biodiversity. The center also features a suspended tree within its courtyard, symbolizing the relationship between architecture and nature, and showcasing the commitment to environmental preservation within the design.
The pathways around the center are deliberately designed to mimic the meandering flow of the Gauja River, promoting exploration and engagement with the landscape. This intentional layout encourages visitors to traverse the site and appreciate the natural surroundings fully.
Architectural Elements and Functions
Several important components define this project’s functionality and aesthetic appeal. The visitor center's layout includes:
- An information area that serves as the first point of contact for guests, providing essential educational resources about the park.
- Interactive exhibition spaces designed to facilitate learning, community workshops, and events, allowing for adaptable use based on seasonal visitor traffic.
- Indoor and outdoor gathering spaces that support various activities, from group discussions to solitary reflection, further enhancing the user experience.
The comprehensive materiality employed—featuring pine timber, concrete walls, and steel elements—ensures durability while maintaining a natural aesthetic. This combination not only addresses structural needs but also reinforces the project's alignment with ecological values.
This architectural endeavor stands out through its thoughtful incorporation of symbolic elements and community-oriented design. By seamlessly integrating both functionality and poignancy, it offers an enriching visitor experience.
For further exploration of architectural plans, architectural sections, and architectural designs related to this project, users are encouraged to delve deeper into the comprehensive presentation available. Observing the detailed architectural ideas will provide valuable insights into the innovative concepts that differentiate this project within the context of sustainable architecture.


























