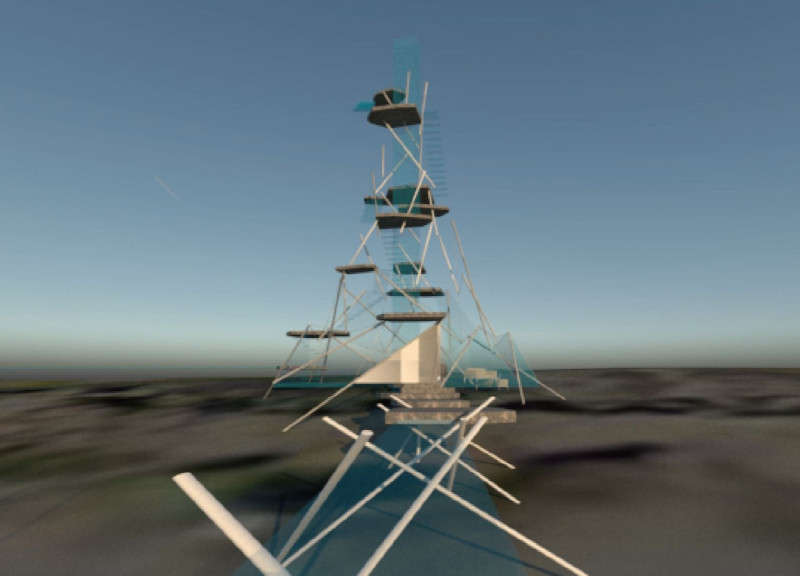5 key facts about this project
At the heart of this project is the concept of tension and balance. The design operates on the principles of tensegrity, utilizing a system of isolated structural elements held together by a network of cables. This approach not only enhances the aesthetic quality of the structure but also ensures that it maintains stability while appearing lightweight and airy. The primary structure consists of three towers, with a central tower acting as a pivotal node, reminiscent of natural basalt formations that result from volcanic activity.
The key function of the "Tensegrity Stone" project lies in its ability to facilitate visitor engagement. The design incorporates a visitor center, strategically placed within one of the towers. This space includes a café and flexible office areas, allowing for meetings and individual interactions. Additionally, a viewing platform rests suspended in the air, providing an inviting area for observation and reflection. This space encourages visitors to engage with the surrounding landscape, thereby reinforcing the connection between the natural environment and human activity.
Detailing the materials used in the construction of "Tensegrity Stone," the project utilizes basalt to reflect the geological context of the site. Glass elements are incorporated throughout the design, allowing for ample natural light and creating a visual link between the indoor space and the outside world. Steel cables play a crucial role in the tensegrity structure, providing support while contributing to the overall aesthetic of lightness. Concrete is likely used for foundational components, ensuring stability without compromising the airy quality that is central to the design concept.
The architectural design is characterized by a geometric language that includes tetrahedrons and pentagons, which resonate with the underlying theme of geological dynamics. The structural forms convey a sense of movement, suggesting the continuous shifting of tectonic plates, while the interplay of light and shadow within the spaces fosters a feeling of transparency and connection.
What sets "Tensegrity Stone" apart is its thoughtful integration of form and function, as well as its commitment to sustainability. The lightweight nature of tensegrity constructions allows for a reduction in material usage, which contributes to decreased environmental impact during construction. This mindful approach toward design makes the project relevant in discussions about contemporary architectural practice and its role in addressing ecological concerns.
Furthermore, the project embodies a cultural narrative, connecting two continents through its physical presence and inspiring dialogue about shared histories. It stands as a representation of unity and division, capturing the essence of global connectivity in an increasingly fragmented world.
For those interested in delving deeper into the project, we encourage exploration of the architectural plans, architectural sections, and architectural designs that detail the innovative ideas behind "Tensegrity Stone." This analysis invites readers to comprehend the breadth of thought and care invested in each aspect of the project, underscoring its significance in the realm of architecture today. The careful balance of aesthetic appeal and functional design makes "Tensegrity Stone" an impressive case study within the field, offering valuable lessons on the harmonious integration of natural elements within an architectural context.






















