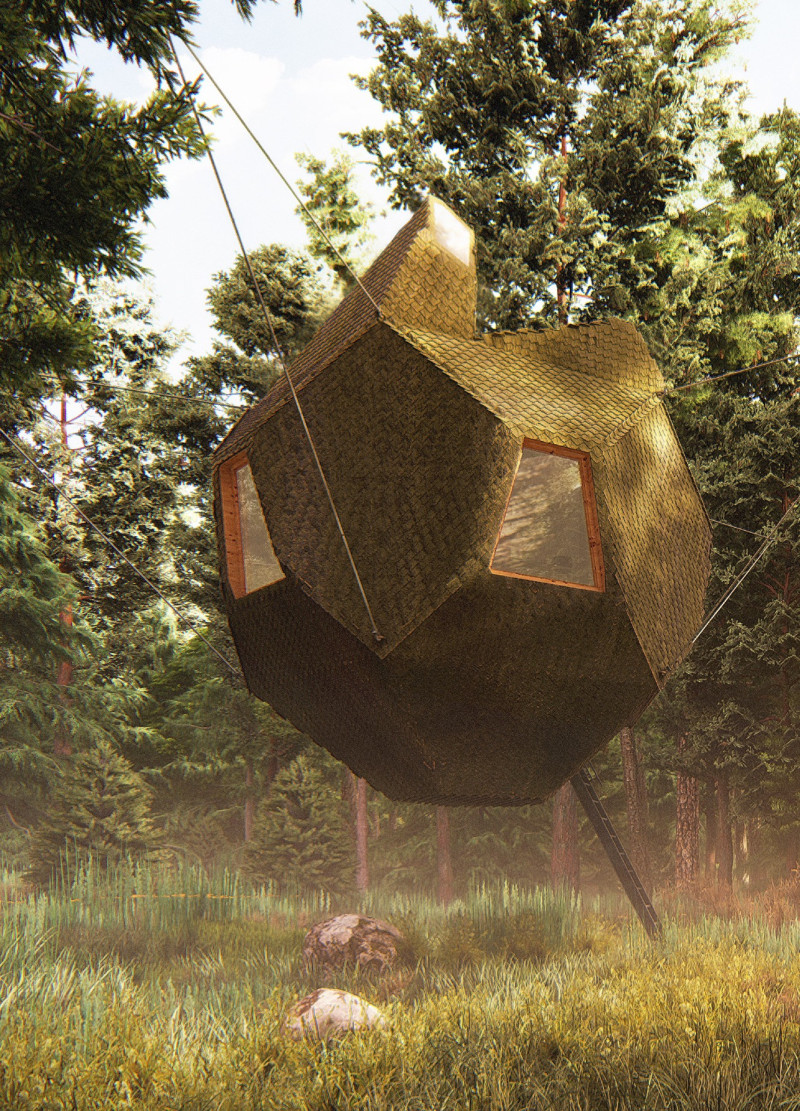5 key facts about this project
The design operates on the premise of minimalism, characterized by a polyhedral form that is both unique and optimized for structural performance. The building’s exterior utilizes cedar shingles, treated for weather resistance, while its internal surfaces are predominantly clad in phenolic plywood. Laminated timber beams provide the necessary structural support, ensuring both stability and aesthetic appeal. To enhance thermal performance, insulation made from recycled textile fill is incorporated into the design.
Environmental integration is a primary theme within the project. Large windows and strategically positioned skylights allow ample natural light to penetrate the interior spaces, creating an uplifting atmosphere. This design strategy connects the occupants directly to the forest surroundings, facilitating a dynamic visual experience that evolves throughout the day.
The structural approach is equally distinctive, employing a suspended design that minimizes site disturbance. Cables linking the building to the tree canopy contribute to its levity and emphasize a contemporary aesthetic that contrasts with traditional heavy structures. This design not only respects the site’s ecological integrity but also embodies a forward-thinking methodology in architectural construction.
The layout of NUR is purposeful, divided into key functional zones: an entry/decompression space, a meditation nook, a food preparation area, and private resting quarters. Each zone is designed to accommodate specific user needs while promoting an overall sense of calm and reflection. This functional organization enhances the retreat’s purpose as a space for relaxation and reconnection.
The project incorporates a range of smart technologies, including automated window systems that facilitate natural ventilation and solar panels integrated into the roof structure for energy efficiency. These technological elements are aligned with sustainable architectural practices, reducing reliance on non-renewable energy sources and improving the building’s overall environmental performance.
For those interested in further exploring the architectural nuances of NUR, a review of the architectural plans, architectural sections, architectural designs, and architectural ideas will provide deeper insights into this innovative project.


























