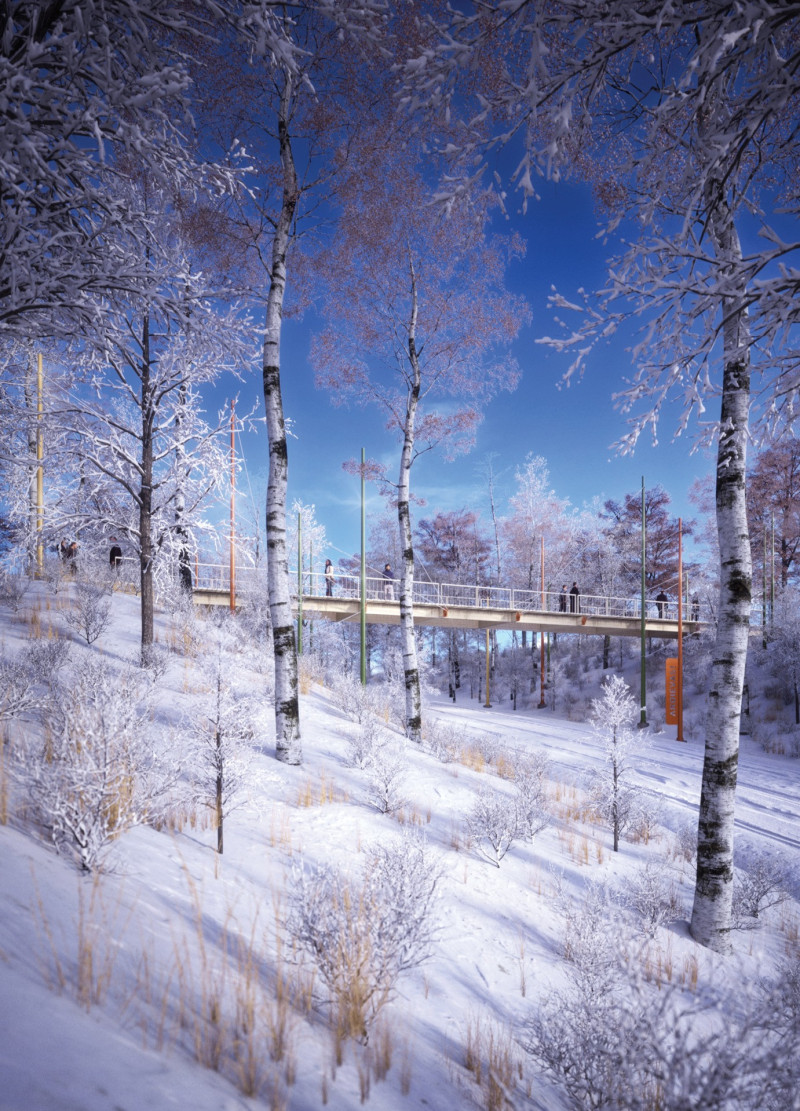5 key facts about this project
The design of Plakans Bridge embodies a minimalist philosophy that emphasizes fluidity and connection. Constructed primarily from sustainably sourced glued laminated timber, the bridge showcases the beauty of natural materials while ensuring robust structural integrity. The use of steel cables adds to the stability of the structure, allowing it to span gracefully between trees without imposing on the environment. This thoughtful selection of materials not only supports the functional requirements of the bridge but also aligns with contemporary sustainable architectural practices.
Crucial to the project are its aesthetic features that complement the diverse seasonal backdrop of the park. The bridge's color palette and overall form are designed to harmonize with the changing landscape, ensuring that it does not dominate the scene but instead enhances the natural beauty of its setting. The integration of minimalistic railings allows for uninterrupted views, fostering a continuous line of sight that encourages users to appreciate the surrounding environment while traversing the bridge. Additionally, the incorporation of lighting fixtures provides safety and enhances the experience for visitors during dusk and nighttime.
A key aspect of Plakans Bridge is its commitment to inclusivity, as it caters to both pedestrians and cyclists. This multi-modal approach not only encourages active outdoor lifestyles but also enhances the interconnectedness of paths within the park, further supporting community interaction. The design thoughtfully considers transitions between pathways, ensuring that users can navigate seamlessly between different areas without encountering barriers.
Unique design approaches are evident throughout the Plakans Bridge project. By referencing local timber construction methods, the design pays homage to traditional building practices while simultaneously embracing a modern aesthetic. This balance of old and new reflects an architectural sensitivity that is often overlooked in contemporary projects. The bridge's positioning within the trees also offers a dynamic interaction with the environment, allowing it to adapt visually through the seasons, thus becoming a living component of the landscape.
Moreover, the project's focus on sustainability is apparent not only in the choice of materials but also in the overall impact on the environment. The use of pre-fabricated components minimizes the ecological footprint during construction, showcasing an architectural responsibility that is essential in today’s context. The results are not merely functional but also contribute positively to the ecological and social fabric of the park.
For those interested in learning more about this compelling architectural project, a thorough exploration of the architectural plans, sections, and overall designs will provide deeper insights into the intricate details and conceptual underpinnings behind Plakans Bridge. This project exemplifies how architecture can be a thoughtful blend of functionality and environmental awareness, inviting ongoing discussions about innovative design ideas in similar contexts.


























