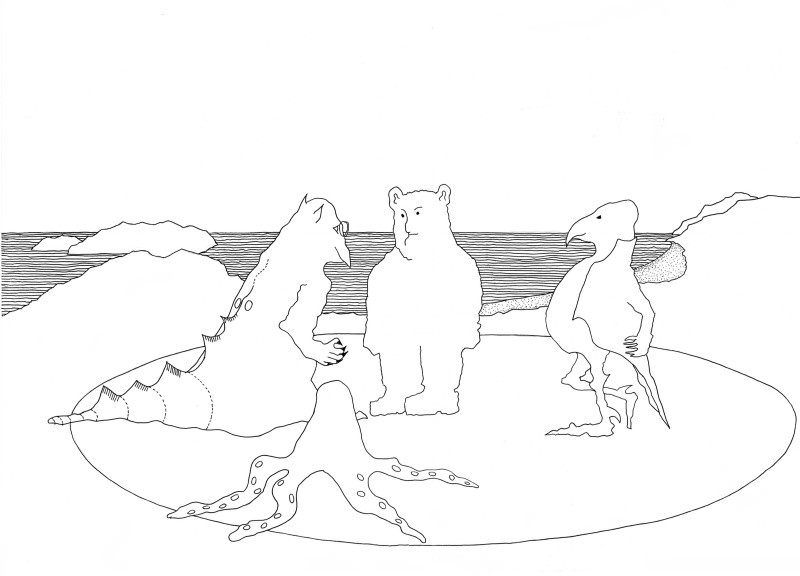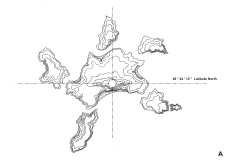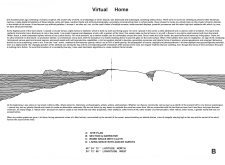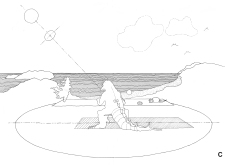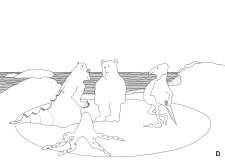5 key facts about this project
The primary function of this project is to serve as a virtual platform where users can engage in a shared space that reflects both their individual memories and collective experiences. As people navigate the environment, they encounter an array of digital flora and fauna, each designed to foster interaction and growth. These elements not only bring life to the virtual realm but also symbolize regeneration and the idea of rebuilding in the wake of loss. The immersive environment encourages users to explore their emotional and social ties in a space that adapts to their interactions and stories.
Key components of "Virtual Home" include a central terrace, which stands at the peak of the primary island. This terrace is strategically positioned to offer a gathering space, a focal point for communal activities. It is designed with simplicity, featuring a circular shape that invites inhabitants to congregate and share their experiences. The inclusion of a tablecloth and a cushion enhances the inviting nature of this space, fostering comfort and engagement. Central to the terrace’s functionality is a suspended sphere, representing a control device that allows users to manipulate their environment. This subtle yet powerful feature embodies the notion of agency within the digital landscape.
Important details also include the environmental aspects of the space, which include a gravity level set at 75% of normal, simulating a distinct experience that alters how users interact with their surroundings. The project further enhances immersion through simulated sound propagation and dynamic daylight features, creating a nuanced atmosphere that mimics the transition of time. Users are enveloped in an environment where the landscape can shift and evolve, reflecting their interactions and emotional states.
The design approaches utilized in "Virtual Home" are noteworthy for their focus on blending the virtual with conceptual ecological systems. The evolving ecosystem responds to user engagement, encouraging a sense of stewardship and connectivity among participants. By enabling self-reproductive digital entities, the project fosters a sense of continuity and growth that parallels the complexities of real-world communities.
What distinguishes "Virtual Home" from traditional architectural designs is its emphasis on the intangible aspects of reality. Here, the user experience takes center stage, allowing individuals to shape their environment through interaction. This design philosophy encourages a unique relationship between architecture and its inhabitants—one that transcends mere physicality to encompass deeper emotional and social dimensions.
"Virtual Home" is an invitation to reflect on how architecture can evolve in a digital age, where spatial experiences can be manipulated and personalized. The project challenges the conventional understanding of built environments, opening avenues for discussions about the future of community interaction and the ways technology can enhance human connection.
For those interested in delving deeper into the project’s nuances, including specific architectural plans, sections, and designs, further exploration of the presentation is highly encouraged. This evaluation of architectural ideas and spatial dynamics presents a valuable opportunity to rethink how we engage with both digital and physical landscapes in our continuously evolving world.


