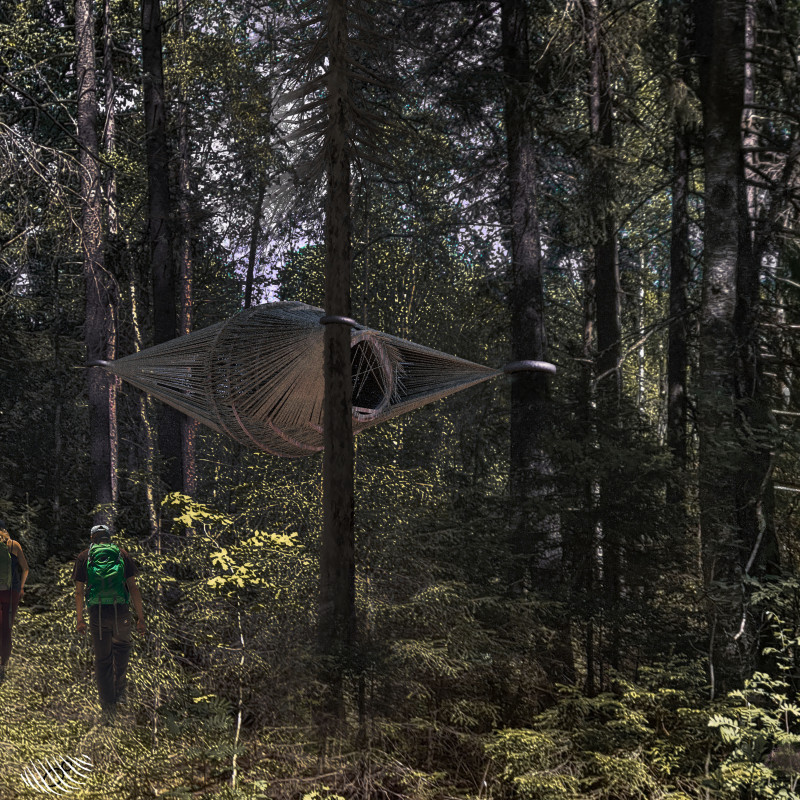5 key facts about this project
The Cocoon's overall design reflects an intention to foster human interaction with the natural landscape. By elevating structures above the forest floor, the project minimizes disruption to the local ecology while maximizing occupants' immersion in the environment. The varying functions of each structure are approached with a clear understanding of form and placement, offering dynamic spaces that respond to the needs of users.
Innovative Use of Materials
One of the defining features of the Cocoon project is its material selection and utilization. Key materials used include wood for structural integrity, rope for suspending the units, metal fasteners for stability, and flexible textile membranes for weather protection. This combination allows for lightweight, adaptable spaces that facilitate a strong connection between users and their natural surroundings. The use of sustainable materials emphasizes an eco-conscious approach, aligning the project with contemporary architectural ideals focused on environmental stewardship.
Dynamic Spatial Configurations
The architectural configuration is particularly noteworthy for its focus on modularity and versatility. Different structures cater to distinct user experiences, such as the spherical Meditation-Cocoon designed for relaxation and introspection, and sleeping pods that can adjust to the number of occupants. This adaptability is a unique approach in architectural design, allowing for various ways in which individuals can engage with both themselves and the environment.
The suspended nature of the units creates a dialogue with the trees, enhancing the visual and sensory experiences of inhabitants. By interlacing structural elements with nature, the project promotes a sense of belonging and tranquility that is often lost in more conventional architectural schemes.
For a more comprehensive understanding of the Cocoon project, including detailed architectural plans and sections, readers are encouraged to explore the full presentation. Such insights will provide a deeper perspective on the architectural ideas and design nuances that make this project a relevant case study in contemporary architecture.


























