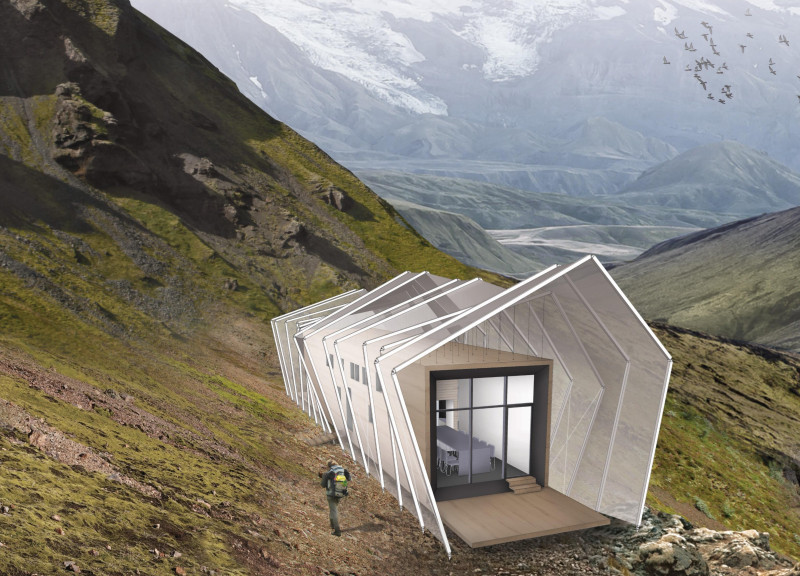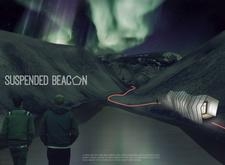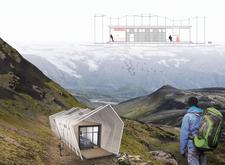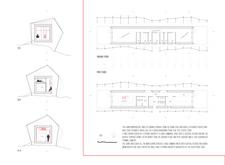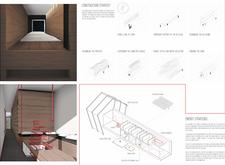5 key facts about this project
This project functions primarily as a versatile refuge for trekkers and adventurers navigating Iceland's adventurous terrains. Its architecture addresses the need for a supportive and engaging space that fosters interaction among occupants while offering private areas for rest. The open floor plan promotes social gatherings, housing communal spaces such as a kitchen and shared living areas, complemented by strategically placed private sleeping quarters. This architectural arrangement enhances the overall experience for visitors, emphasizing community interaction while respecting the necessity for personal space.
Key features of the "Suspended Beacon" include its innovative structural design and material usage. The cabin's morphology is strikingly unorthodox, with elongated forms that echo the undulating landscape. This design consideration not only contributes to the building’s visual appeal but also provides practical advantages, such as improved wind resistance and efficient snow load distribution, crucial in a region exposed to extreme weather conditions.
The choice of materials is deliberately aligned with the project’s sustainable ethos. Cross-laminated timber (CLT) serves as the primary structural component, offering strength, stability, and an environmentally friendly alternative to traditional materials. The inclusion of photovoltaic panels offers a means of energy generation, signaling the project's commitment to renewable energy sources. Insulated panels enhance thermal performance, ensuring comfort throughout various seasons.
The architectural design emphasizes a low ecological footprint, crucial in fragile landscapes. By elevating the structure slightly above the ground, the building minimizes disturbance to the site, preserving the natural flora and fauna. The use of geothermal heating systems, paired with rainwater harvesting and a biogas plant for waste management, illustrates a holistic approach to sustainability, making the cabin self-sufficient and compatible with its environment.
Unique design approaches are evident throughout the project, particularly in how the architecture harmonizes with the surrounding landscape. Large windows are strategically placed to frame breathtaking views, ushering in natural light and connecting occupants with the dynamic Icelandic scenery. This thoughtful placement not only enhances the aesthetic value of the project but also encourages a deeper appreciation for the natural beauty that envelops the cabin.
The "Suspended Beacon" stands out as a practical example of innovative architectural design that prioritizes sustainability without compromising aesthetics. It invites explorers to immerse themselves in both the comfort of a modern cabin and the rich, unspoiled landscape of Iceland. This project is an embodiment of how architecture can respond meaningfully to its context.
To discover more about the intricacies of the "Suspended Beacon," including detailed architectural plans, sections, and design concepts, we encourage you to delve deeper into the project presentation. By exploring these elements, you can gain further insights into the architectural ideas and thoughtful strategies that underpin this unique design initiative.


