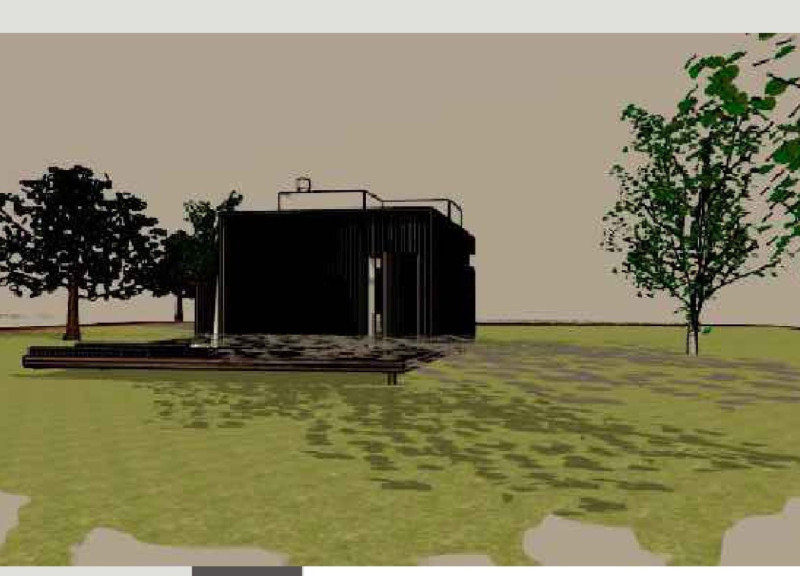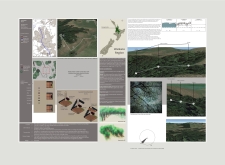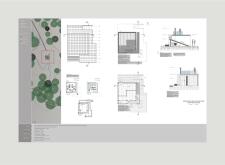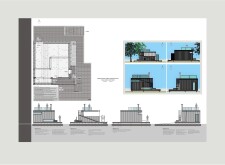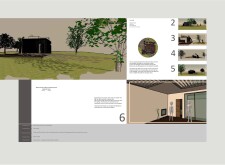5 key facts about this project
Spatial Organization and Functionality
The cabin's spatial organization consists of distinct areas serving various functions, including a meditation studio and adjacent outdoor deck spaces for flexible use. Its layout incorporates an efficient vertical circulation system, allowing easy access between the levels without compromising the open feel of the interior. Large windows and doors throughout the design facilitate natural light and views, enhancing the user experience and fostering a connection to the surrounding environment. The design prioritizes simplicity and utility, ensuring that each area supports the overall purpose of meditation and self-reflection.
Unique Design Approaches
One of the notable aspects of this project is its suspended structure, which minimizes disruption to the existing terrain and promotes the preservation of the natural landscape below. This approach not only demonstrates sensitivity to the environment but also encourages the growth of vegetation beneath the cabin. Furthermore, extensive use of sustainable materials, such as timber and composite materials, complements the ecological considerations inherent in the design. The incorporation of glass walls provides expansive views while using natural light to enhance the interior atmosphere.
Additionally, the project integrates biophilic design principles, allowing users to feel more connected to nature. The strategic placement of openings capitalizes on cross-ventilation, reducing reliance on mechanical heating and cooling systems, thereby promoting energy efficiency. The design reflects a modern architectural approach that acknowledges environmental responsibility while meeting functional requirements.
Environmental Integration and Aesthetics
The cabin's placement and orientation are deliberate, ensuring optimal sunlight exposure throughout varying times of the day. This consideration is critical for maximizing natural light while minimizing excessive heat gain. Outdoor living spaces, such as the broad terrace, extend the usable area, allowing users to engage with nature directly, which is a crucial aspect of the project's intent.
The architectural design prioritizes aesthetic appeal combined with functionality, resulting in a structure that appears as a natural extension of its environment. The thoughtful integration of materials like timber and steel produces a visually pleasing profile while ensuring durability and longevity.
For those interested in an in-depth exploration of this project, including detailed architectural plans, sections, and designs, the opportunity to examine the various elements more thoroughly is highly encouraged. Observing the architectural ideas created throughout the design can provide valuable insights into this thoughtful integration of nature and architecture.


