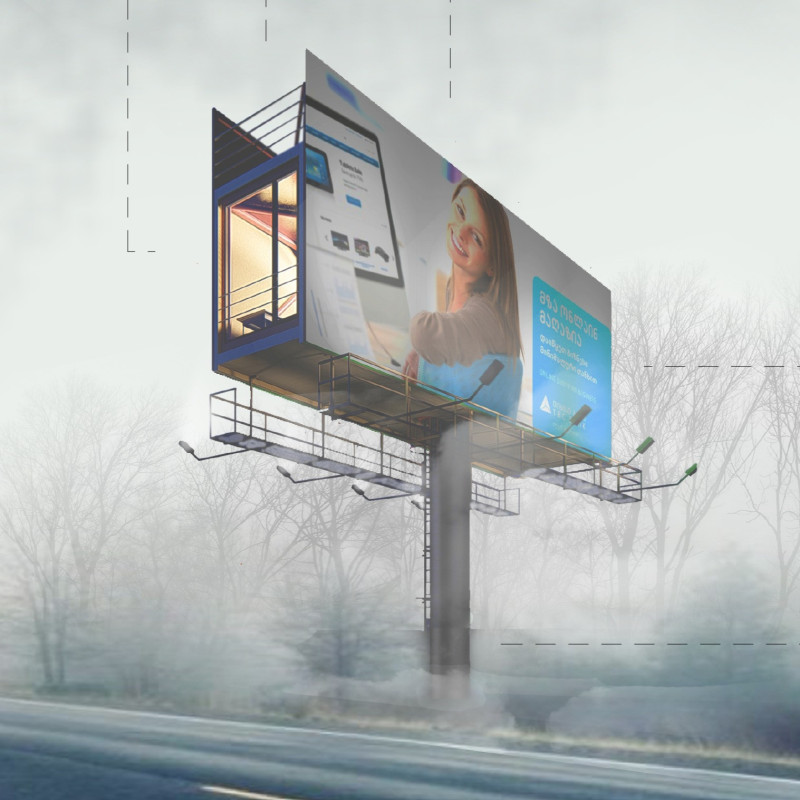5 key facts about this project
Functionally, the Billboard House serves as a compact dwelling with an area of 24.20 square meters, designed to maximize space efficiency without compromising comfort. The interior layout accommodates essential living areas including a cozy living space that combines dining and kitchen functionalities, a separate bedroom that incorporates smart storage solutions, and a compact bathroom designed for practicality. Each area is crafted to maintain an open feel, aided by expansive windows that enhance natural light and connect the occupants with the outside environment.
The unique design of the Billboard House lies in its dual-purpose nature. This project incorporates vertical elements, allowing it to rise above the typical urban landscape while maintaining a minimal footprint. Elevated structures can help reduce land usage, which is particularly significant in densely populated cities. Furthermore, the incorporation of advertising panels into the design enables residents to generate income by leasing billboard space, thus providing a financial mechanism to support living expenses.
From a material perspective, the Billboard House employs a variety of resources that add to its structural integrity and aesthetic appeal. The use of metal sheet cladding provides durability and a sleek finish, while EPS foam board panels contribute to insulation and energy efficiency. The overall frame construction guarantees stability, essential for a suspended structure, while the EPDM rubber membrane roofing offers long-lasting waterproofing solutions. Interiors benefit from the warmth of OSB plywood, which is used for cabinetry and surfaces, complemented by wood decking tiles that enhance outdoor areas, creating inviting spaces for relaxation or social gatherings.
In this design, the meticulous arrangement of functional spaces reveals a thoughtful approach to modern living. The elevated structure not only assists in creating a more manageable living area but also reinforces the idea of verticality in urban architecture, promoting a different perspective on the relationship between buildings and their surroundings. The concept of integrating living space with a commercial function reflects a progressive view on urban architecture, where buildings must serve a wider purpose in the community.
The Billboard House is emblematic of a trend in modern architecture where designs prioritize adaptability, income generation, and sustainability. By making residential structures work harder, the project showcases intelligent solutions to pressing urban issues while remaining visually appealing. This contemporary take on architecture invites a reevaluation of how we think about housing and advertising in cities.
For those interested in gaining deeper insights into the technical complexities and innovative ideas behind the Billboard House, exploring architectural plans, sections, and design details can provide a thorough understanding of this project’s potential impact on urban living. The careful integration of functionality with commercial viability speaks to a forward-thinking approach in architecture, setting a benchmark for future developments in housing solutions. Explore the project presentation to discover more about this unique architectural endeavor.


























