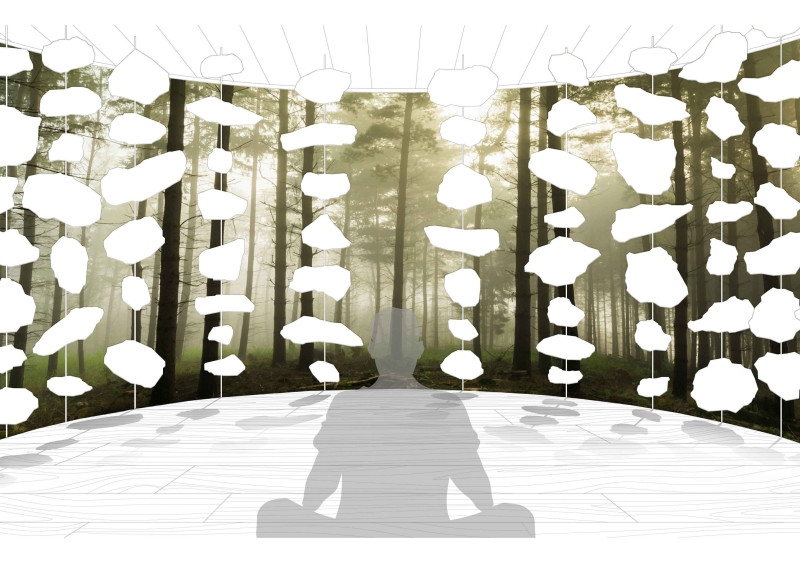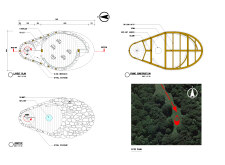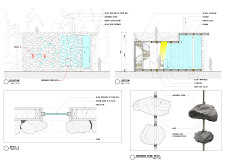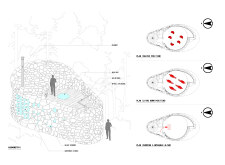5 key facts about this project
The cabin’s primary function is as a space for meditation, where individuals can retreat from their daily routines to engage in reflective practices. The design facilitates this by incorporating elements that promote tranquility and mindfulness. The use of locally sourced, rough stone for the exterior not only grounds the structure in its setting but also reflects the natural materials that historically characterize the region’s architecture. This choice reinforces a sense of permanence and stability, serving as a reminder of the enduring aspects of our surroundings.
Key aspects of the project include its thoughtful configuration, which allows for a spacious central area dedicated to meditation, complemented by a fireplace that adds warmth and ambiance. The layout is carefully designed to foster a sense of peace, with discreet facilities integrated into the overall design, ensuring that the focus remains on the experience of the space rather than on functional interruptions. The cabin also features a spiral staircase leading to an upper viewing platform, inviting users to immerse themselves in the beauty of the surrounding landscape.
The use of suspended stones within the interior design is both innovative and symbolic. These stones give the impression of levitation, achieved through a sophisticated system of stainless-steel threaded rods and nuts. This unique approach not only offers visual intrigue but also communicates the principles of mindfulness, where the concept of letting go and rising above is central. The play between the solid, tangible qualities of stone and the ethereal appearance of the suspended stones adds depth to the spatial experience, allowing users to engage with the concept of lightness and transcendence.
Natural light is a pivotal element in the design of the Tiny Kiwi Meditation Cabin. The integration of full-height glass openings and a circular skylight creates a seamless connection between the interior and the exterior, allowing ample sunlight to flood the space. This not only enhances the visual appeal but also invites nature into the cabin, reinforcing the idea of interior and exterior fluidity. Such features encourage users to experience the changing light throughout the day, which can greatly influence one’s mood and state of mind.
The cabin’s careful material selection further reflects a commitment to sustainability and responsiveness to the environment. The use of rough stone, locally sourced timber, and glass all contribute to a sensory-rich experience while echoing the natural landscape. Each material serves a purpose, from the thermal insulation properties of gypsum board to the visual transparency of glass, which engages occupants with their surroundings.
What sets the Tiny Kiwi Meditation Cabin apart is its unique approach to design, which intertwines functional living with deep symbolic meaning. The project epitomizes a shift toward architecture that embraces the ideals of mindfulness and well-being, providing a refuge for individuals seeking respite from the complexities of modern life. This architectural endeavor emphasizes the importance of creating spaces that resonate with their context, fostering connections not just with nature but also with oneself.
For those interested in exploring this project further, delving into the architectural plans, architectural sections, and architectural designs will reveal additional insights into the innovative ideas at play within the Tiny Kiwi Meditation Cabin. This exploration offers a more comprehensive appreciation of how architecture can transform our relationships with both space and nature.


























