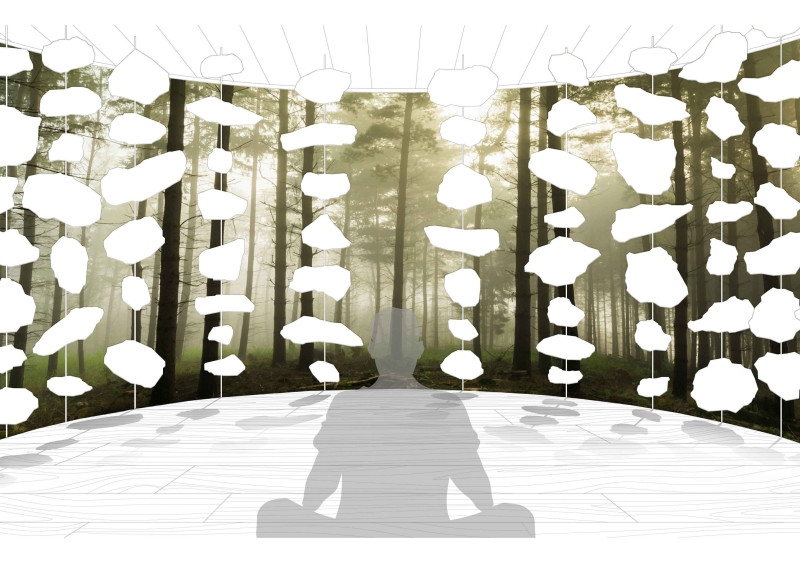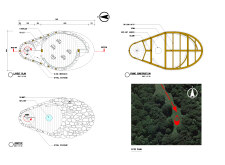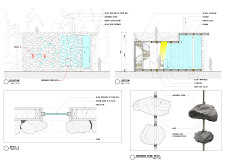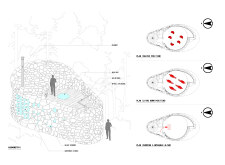5 key facts about this project
The Tiny Kiwi Meditation Cabin is an architectural project that utilizes the tactile qualities of stone to create a serene space focused on meditation and reflection. It embodies a synthesis of modern design practices and traditional materials, creating a tranquil environment that seamlessly integrates with its natural surroundings.
The cabin operates as a dedicated space for meditation, distinct from conventional residential structures. Its design prioritizes emotional and sensory experiences, serving both functional and aesthetic purposes. The use of local materials ensures environmental integration while providing structural support.
The cabin’s design features are noteworthy. The exterior is characterized by a rough stone facade, which offers a rugged, timeless appearance, effectively anchoring the structure to its geological context. Internally, the cabin showcases a contrasting warmth through locally sourced timber used for structural framing and finishing elements. This integration of materials promotes a dialogue between the interior and exterior spaces.
A unique aspect of the cabin is the incorporation of suspended stones within its design. These stones, anchored by stainless steel rods, create a dynamic visual element, appearing to float above the ground. This design innovation fosters a connection to nature while encouraging contemplation among users. The extended use of curved glass enhances transparency, allowing ample natural light into the meditation area and framing views of the surrounding landscape, further enriching the experience.
The layout of the Tiny Kiwi Meditation Cabin is meticulously planned to support various meditative activities. A central meditation area is surrounded by suspended stones, while a moveable altar provides flexibility for different practices. Additionally, the spiral staircase leading to an upper viewing platform encourages vertical exploration within the limited footprint of the cabin. The integration of essential facilities, such as a toilet and a fireplace, is designed to maintain the seamless flow of the space.
In summary, the Tiny Kiwi Meditation Cabin represents a thoughtful intersection of architecture and nature, prioritizing design elements that enhance tranquility and reflection. This project exemplifies unique approaches in integrating local materials and innovative structural elements within a functional space. Readers interested in exploring this project further should review the architectural plans, architectural sections, and architectural designs to gain deeper insights into its conceptual and practical applications.


























