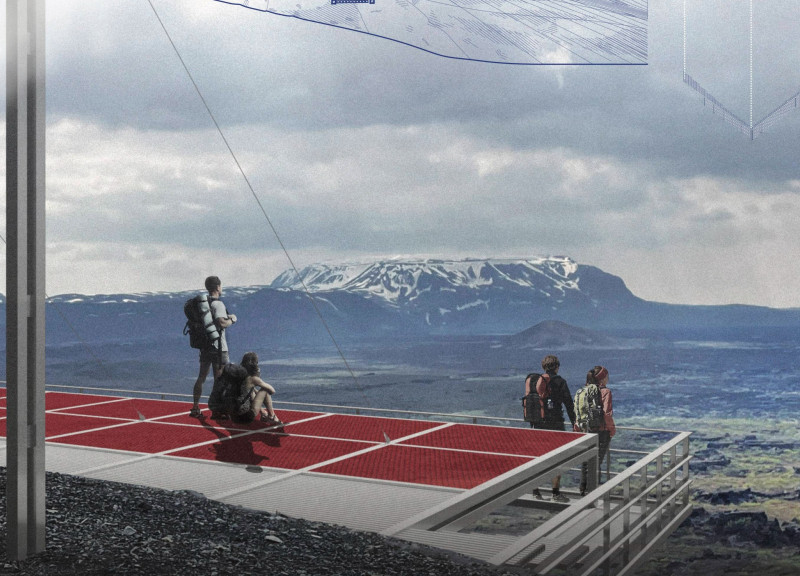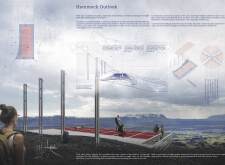5 key facts about this project
The design of Hammock Outlook features a raised platform that is supported by four steel pillars, creating a sense of weightlessness as it suspends over the rugged terrain. This elevated structure is characterized by its flexible mesh surface, which allows for a variety of user interactions. Visitors can choose to lie down, sit, or stand on the platform, engaging with the space in a manner that best suits their preferences. The mesh material not only provides comfort but also facilitates airflow and minimizes wind resistance, making the structure more adaptable to the elements.
Important details of the project include the carefully considered relationship between the platform and the surrounding landscape. The strategic placement of the structure leverages views of the mountains and the lake, fostering an intimate connection between users and the exceptional geography of the site. The orientation of the platform directs attention outward, drawing visitors to the natural vistas that define this unique location. The four steel pillars serve a dual purpose; they provide structural support while also functioning as visual landmarks that guide visitors towards the outlook.
Another notable aspect of Hammock Outlook is its sustainable design approach. Emphasizing local materials and reducing transportation impacts, the project enhances its ecological considerations while maintaining aesthetic integrity. The incorporation of steel for the pillars and a durable synthetic mesh for the platform exemplifies material choices that prioritize both functionality and environmental harmony. This project embraces a philosophy that respects the landscape while providing a platform that encourages a deeper engagement with nature.
The unique design approaches taken in Hammock Outlook reflect a contemporary understanding of architecture that prioritizes experience over form. By focusing on creating a multifunctional space that invites a range of interactions, the structure transcends traditional architectural boundaries. Visitors are not merely spectators of the scenery; they become participants in an experience designed to foster mindfulness and reflection.
This architectural project stands as an inspiration for future designs, showcasing how thoughtful planning and material selection can harmonize human needs with environmental considerations. It challenges the conventions of heavy structures typically associated with such settings by opting for a lightweight, open design that blends seamlessly into its surroundings. Those interested in architecture can gain deeper insights into Hammock Outlook by exploring its architectural plans, sections, designs, and ideas. The project serves as a testament to the potential of architecture to enhance our relationship with the natural world, encouraging all to value moments of pause within outdoor spaces.























