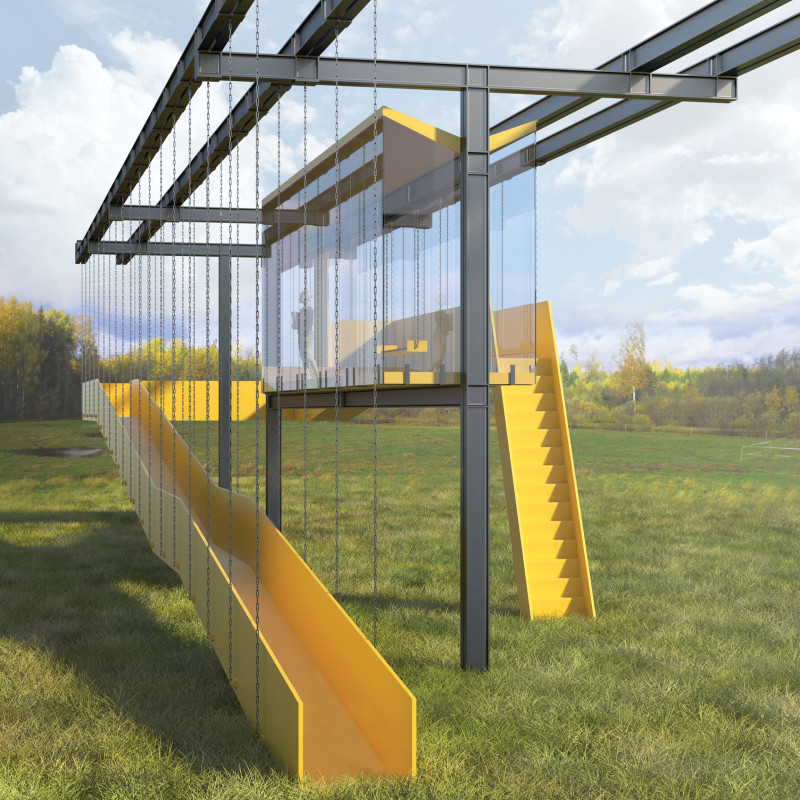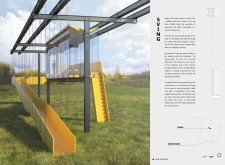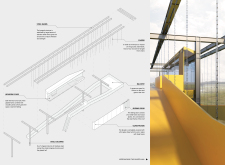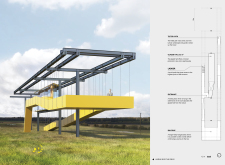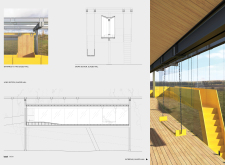5 key facts about this project
Functionally, Sving acts as a viewpoint and social gathering space, providing a functional yet playful environment for users. The design promotes active engagement with the landscape, offering several vantage points that encourage visitors to explore their surroundings. The structure includes a glazed hall prominently featuring a glass facade that allows ample natural light while framing spectacular views of the countryside. This integration of transparency into the design fosters a connection between the interior space and the outdoor environment.
Several important elements make Sving particularly noteworthy. The substantial use of stainless steel in the framework creates a durable and supportive structure while contributing to a contemporary aesthetic. Large steel beams and T-shaped columns not only provide the necessary structural integrity but also establish an overall visual rhythm that contributes to the project's character. This decision reflects a commitment to using materials that balance durability with modern design values.
A key feature of Sving is its unique suspension system, which employs chains to support various parts of the structure. This innovative method minimizes the impact on the land beneath, allowing for preservation of the natural topography while presenting the building as if it is delicately perched in the landscape. This approach is not only visually compelling but also serves to enhance the feeling of being immersed in nature.
The vibrant yellow paths offer an engaging way for visitors to navigate the space. This bright color contrasts beautifully with the green landscape, guiding individuals along the route and creating an intuitive experience that fosters exploration. The ramp, designed for gradual ascent, invites a leisurely approach. In contrast, a ladder provides a more adventurous route for reaching the observation area, appealing to different visitor preferences.
Moving beyond structural elements, the interior of the glazed hall features a wooden floor that adds warmth and comfort, establishing an inviting atmosphere. This choice is particularly effective in softening the starkness of the steel and glass while promoting a natural feel. The balcony space located at the northwestern edge of the structure serves as a gathering point, allowing users to savior uninterrupted views and engage in social interaction.
Sving stands out due to its thoughtful design, which combines functional aspects with creative solutions that emphasize user experience. The dialogue between the architecture and the landscape is central to its success, fostering an environment where visitors can fully engage with the natural world. This project embodies a unique combination of innovative materials, functional design, and playful interaction, setting it apart as an impressive example of contemporary architecture.
For those interested in delving deeper into the architectural specifics, including architectural plans, architectural sections, and detailed architectural designs, further exploration of this project presentation is highly encouraged. Understanding the architectural ideas behind Sving will provide a more comprehensive insight into its significance and the meticulous approach taken during its design process.


