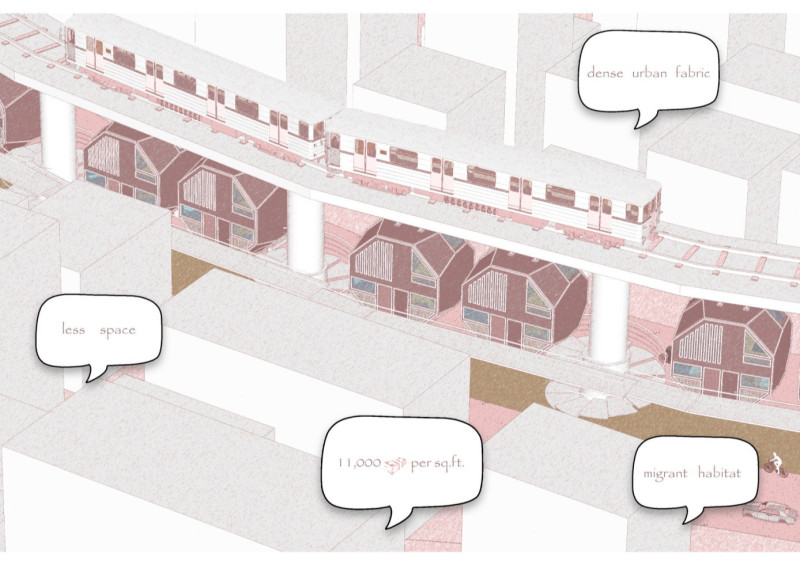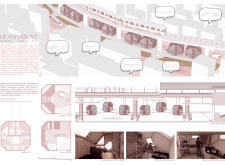5 key facts about this project
This project embodies a forward-thinking vision of urban living, addressing the growing need for efficient housing options in metropolitan areas. By situating micro-housing directly adjacent to public transport, it not only facilitates ease of commuting but also encourages sustainable travel behaviors. The architectural design contributes to a more interconnected urban fabric, where residents can enjoy rapid access to the city’s amenities while benefiting from community-oriented spaces.
Key functional aspects of the design include the incorporation of various living types within compact footprints—each unit designed to maximize usability without compromising comfort. Measuring approximately 19 square meters, the spaces allow for essential living functions, including sleeping, cooking, and working. The design thoughtfully considers both public and private life, featuring shared amenities that foster social interactions among residents. By carefully balancing communal spaces with individual privacy, the project promotes a sense of community that is often lacking in dense urban contexts.
The layout and spatial configuration reflect a unique design approach characterized by irregular, polygonal forms. These geometries not only optimize the available space but also add an interesting visual dynamic to the structure. The design respects the existing urban context while establishing a contemporary identity that stands out without overwhelming its surroundings. Each unit is crafted to ensure efficiency in everyday activities, enabling flexibility that resonates with the modern lifestyle of young urbanites.
Materiality plays a crucial role in the project, with selected materials enhancing both aesthetic appeal and structural performance. The use of steel and aluminum for the framework offers a lightweight yet robust solution, allowing for cantilevered structures that safely support the living spaces. Detachable metal corrugated sheets serve as a durable facade treatment, facilitating ease of maintenance and adaptability. Additionally, shock-absorbent suspension cables contribute to the safety and stability of the units, reflecting a conscious effort to harmonize architectural design with the realities of infrastructure.
Sustainability is woven into the material choices and overall design philosophy. The introduction of eco-friendly finishes, such as natural woods, contributes to the warmth of the interiors while aligning with broader environmental goals. By prioritizing sustainable materials, the design not only addresses the immediate concerns of urban living but also respects the broader ecological context.
The project encapsulates a unique architectural solution by addressing the dual challenges of providing adequate housing and enhancing urban mobility. Instead of pursuing traditional development approaches, the design innovatively utilizes existing urban infrastructure to maximize livable space in a manner that is both practical and community-focused. This urban intervention not only responds to current housing demands but also sets a precedent for future developments that seek to harmonize living spaces within the complexities of urban contexts.
For those interested in delving deeper into the intricacies of "Up and Above - Commute Next Door," exploring the architectural plans, sections, and design concepts will offer valuable insights into this forward-thinking project. The thoughtful interplay between architecture, urban living, and sustainability exemplifies a significant step toward reimagining how we approach housing in metropolitan areas.























