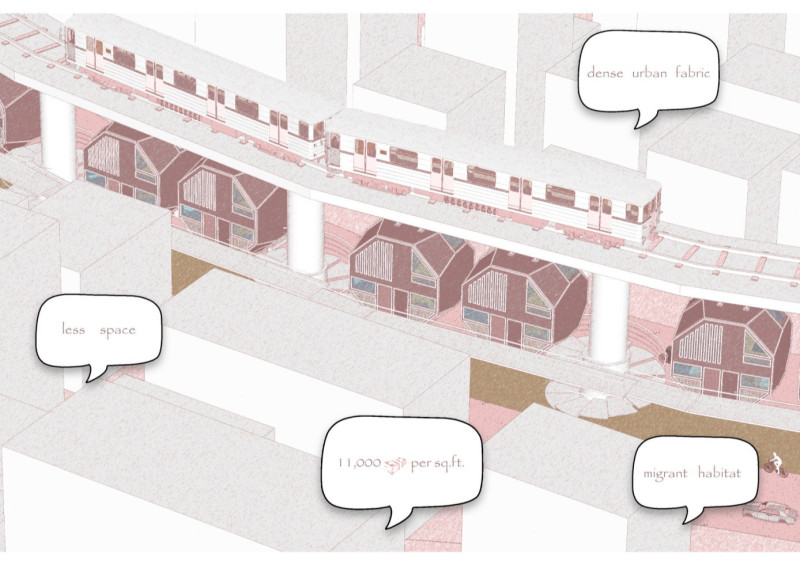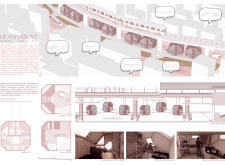5 key facts about this project
The layout of each unit integrates private living spaces with communal areas, accommodating both individual needs and social interactions. Public zones are strategically positioned to foster community relationships among residents, emphasizing shared experiences within the urban context. This thoughtful organization enhances livability within a densely packed environment while retaining essential private areas for dwellings.
Innovative Structural Solutions
A distinguishing feature of this project is its integration of existing infrastructure with modern design principles. The housing units are suspended beneath a metro bridge, utilizing a system of shock-absorbent suspension cables that provide stability while addressing the vibrations from above. This approach minimizes disturbance while maximizing available urban space. The materials used, including lightweight steel and aluminum, contribute to the structural integrity and reduce overall weight, facilitating straightforward construction.
Detachable metal corrugated sheets serve both functional and aesthetic purposes, providing weather protection while allowing for potential reconfiguration. The interior finishes incorporate wood, creating a warm atmosphere and improving acoustic performance. This combination of materials not only highlights durability but also contributes to a sense of comfort within the micro-units.
Focus on Community and Adaptability
The "Up and Above" project prioritizes community integration by offering communal access points and shared facilities that manifest a commitment to enhancing social cohesion. The design is flexible, allowing for expansion or modification of individual units according to changing resident needs. This adaptability reflects a modern understanding of housing dynamics, where the ability to accommodate growth is essential for urban living.
Key architectural ideas behind this project include utilizing underutilized urban spaces and creating a sustainable response to the pressing issue of housing affordability. By focusing on optimal use of vertical space and ensuring easy access to public transportation, the "Up and Above" project aligns with contemporary urban planning strategies.
For further insights into the architectural plans, sections, and overall design concepts of the "Up and Above" project, readers are encouraged to explore the complete presentation of this unique urban micro-housing initiative. An in-depth review of the architectural ideas and structural details can provide a comprehensive understanding of the project's innovative approach to city dwelling.























