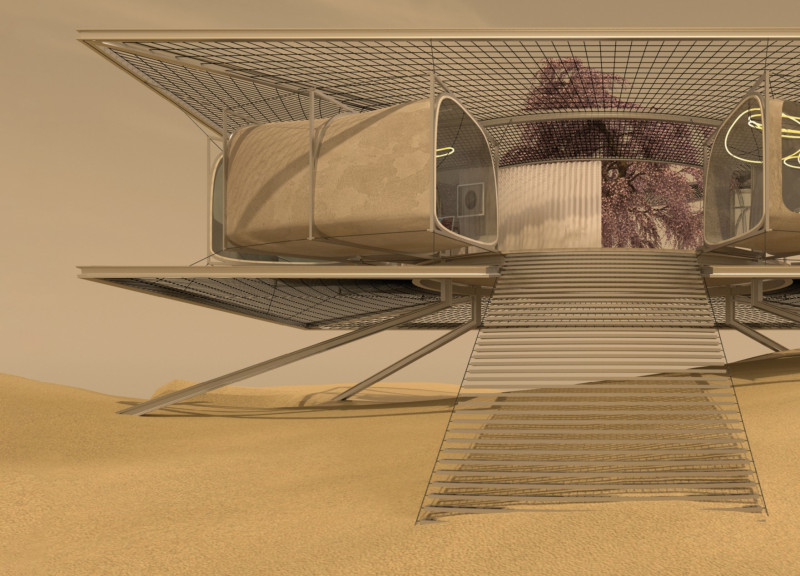5 key facts about this project
Central to the design is the concept of a retreat—a space that offers both solitude and community. The arrangement of six distinct pods illustrates how architecture can nurture various social interactions while providing personal sanctuary. The choice of a mountainous setting enhances the notion of retreat, serving as a serene backdrop that invites contemplation and connection with nature. Each pod has a dedicated function—ranging from living rooms and workspaces to areas designated for leisure and exploration—creating a comprehensive living experience anchored in functionality.
The architecture exhibits a deliberate use of materiality, with concrete forming the core structure complemented by steel frames. This combination not only grants stability but also fosters an engaging dialogue between the building and its environmental context. Large glass panels integrated throughout the pods seamlessly blend interior spaces with the surrounding landscape, allowing natural light to flood the interiors while providing panoramic views of the desert. The choice of wood in the internal finishes adds warmth, creating a balanced atmosphere that mitigates the harshness of concrete surfaces.
A standout element of this project is the central feature of a Sakura tree, positioned within the main gathering space. This tree serves as a powerful symbol of life and growth, bringing an organic touch to the architectural narrative. It acts as an artistic focal point around which activities revolve, reinforcing the relationship between indoor and outdoor spaces. The architectural strategy of orienting communal areas around such a centerpiece encourages social interactions and fosters a greater sense of community.
In terms of circulation, the design allows for fluid movement between the interconnected pods, emphasizing flexibility and adaptability. The use of arched steel frameworks not only contributes to the structural integrity of the project but also introduces an element of visual interest. The suspension system further enhances the adaptability of the living spaces, permitting configurations that can evolve with the occupants’ needs. This innovative approach reflects contemporary architectural thought, where mobility and reconfigurability can coexist with traditional notions of static building forms.
The project captures the essence of modern architectural ideals, marrying functionality and aesthetics while responding to its geographical context. It reflects an understanding of how space influences human experience and interactions, promoting a lifestyle that values both isolation and collaboration. The design challenges preconceived notions of desert living by integrating essential modern comforts into a familiar yet creatively interpreted setting.
For those interested in delving deeper into the architectural possibilities presented in this project, exploring the architectural plans, architectural sections, architectural designs, and architectural ideas will provide valuable insights into the intricacies of this carefully crafted environment. This project not only enriches the architectural dialogue but also serves as an invitation to reconsider how we engage with our surroundings in a sustainable and innovative manner.


























