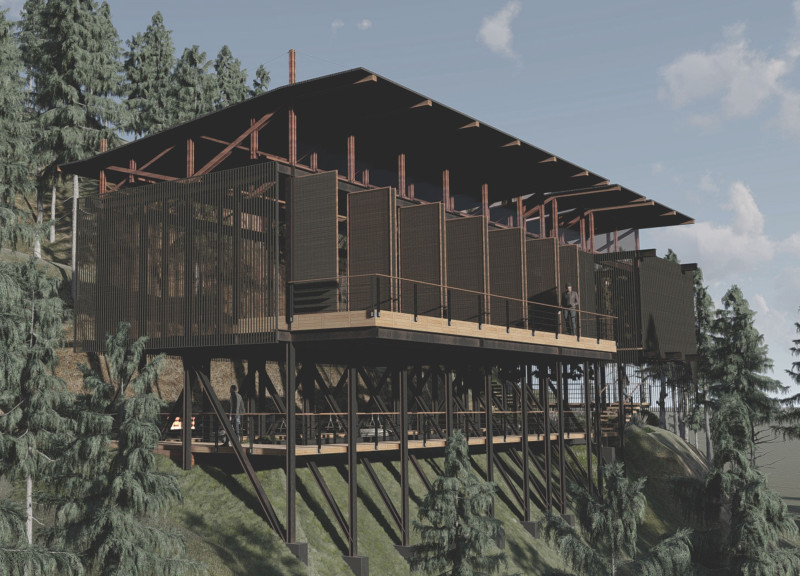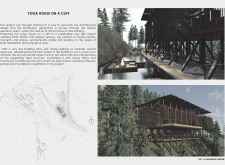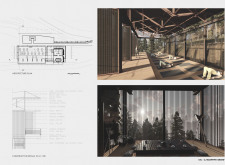5 key facts about this project
This architectural project employs a layout that fosters a sense of openness and harmony. The design strategically incorporates large windows and open spaces that allow natural light to flood the interior, thereby enhancing the user experience. The integration of both indoor and outdoor areas encourages interaction with the surrounding landscape, making it a space conducive to mindfulness and reflection. Notably, the zen garden incorporated into the design adds an element of tranquility, promoting meditation outside the main yoga practice area.
Materiality plays a crucial role in this project, with a strong emphasis on sustainable and durable materials. Galvanized steel provides structural integrity, while wood elements introduce warmth and a natural aesthetic. The use of solar panels contributes to energy efficiency, ensuring that the project aligns with environmentally responsible practices. Thermo panels enhance insulation, further supporting the building's sustainability goals. A combination of folding windows and wood lattice contributes to ventilation and aesthetics, ensuring that users can interact with their environment comfortably.
Unique to this project is its elevated positioning, which minimizes the building's ecological footprint while maximizing the panoramic views of the landscape. The juxtaposition of metal and wood reflects a modern sensibility, creating a dialogue between the structure and its surroundings. Additionally, the careful organization of spaces—balancing open yoga areas with quiet meditation spaces—highlights a user-centered approach to design. The structural design, characterized by horizontal and vertical lines, enhances openness and maintains visual connections with the outdoors, allowing users to experience a consistent flow between interior and exterior environments.
For those interested in a more detailed exploration of the project, it is recommended to review the architectural plans, sections, and designs that showcase the intricate elements of this unique project. These resources provide further insights into the architectural ideas that shaped the Yoga House on a Cliff, revealing the thoughtful considerations behind its conception and realization.


























