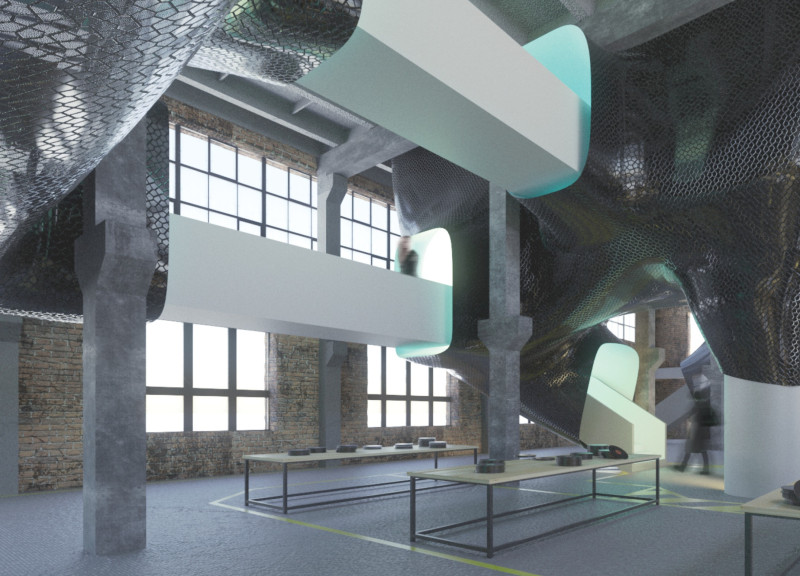5 key facts about this project
At its core, the Mango Vinyl Hub represents a fusion of heritage and innovation, showcasing how architectural design can revitalize urban spaces. The project emphasizes functionality and accessibility, allowing users to interact seamlessly with different areas of the hub. Designed with flexibility in mind, the architecture features distinct zones that cater to a variety of activities, including art production, education, exhibitions, and markets.
One of the standout aspects of the design is the integration of suspended structures that extend from the existing warehouse framework, creating a unique visual narrative while maintaining structural integrity. This design approach not only preserves the historical elements of the warehouse but also introduces new architectural aesthetics that capture the attention of visitors. The suspended forms, crafted from black steel and complemented by blue resin elements, provide contrast and depth to the space, enhancing user experience through both light and form.
Natural light plays a pivotal role in the interior, with strategically placed glass domes that illuminate the production and public areas, promoting a sense of openness. This thoughtful use of materials not only enhances visibility but also fosters an inviting atmosphere, encouraging interaction among diverse user groups. The design incorporates a variety of materials, including concrete for structural components and resin for interior accents, creating a cohesive yet dynamic material palette.
Circulation within the Mango Vinyl Hub is carefully considered to promote both movement and interaction. Pathways intertwine through the main and secondary programs, allowing users to easily navigate between different areas of activity. This flow encourages connections between artists, educators, and the public, epitomizing the project's commitment to community engagement and collaboration.
Another important aspect of this architectural endeavor is its commitment to sustainability and resourcefulness. By repurposing an existing warehouse rather than demolishing it, the project not only minimizes waste but also makes a statement about the value of sustainability in architectural practices. This approach aligns with contemporary values surrounding environmental responsibility while fostering a sense of community ownership.
The diversity of programs included within the hub enriches its function as a cultural anchor in the urban landscape. The integration of spaces for art schools, museums, printing houses, and co-working areas creates an ecosystem that supports creative industries while also catering to the needs of the public. This multifaceted approach not only enhances the user experience but also positions the Mango Vinyl Hub as a key player in the local cultural scene.
The Mango Vinyl Hub illustrates how thoughtful architectural design can transform an existing space into a thriving community resource. Its intricate balance of preservation and innovation, combined with functional and diverse programming, ensures that the hub stands out as a model for contemporary architecture. For those interested in exploring the detailed aspects of this project, including architectural plans, sections, and design ideas, a closer examination of its presentation will provide valuable insights into its thoughtful execution.


























