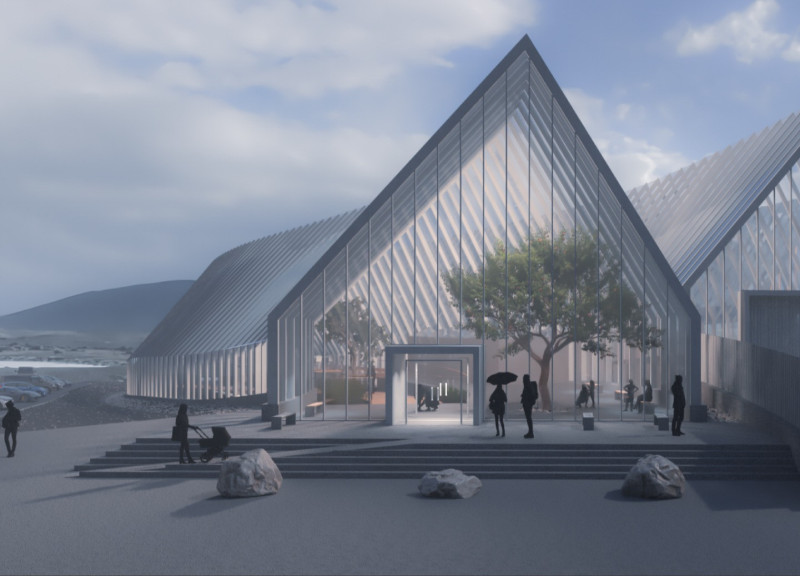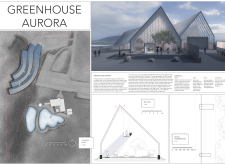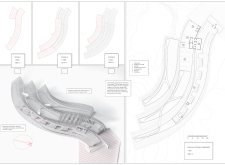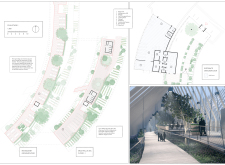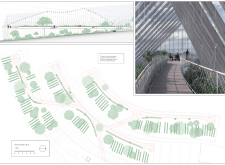5 key facts about this project
The fundamental design concept of the Greenhouse Aurora centers around its unique relationship with the surrounding landscape. The architecture is characterized by interconnected structures made primarily of glulam timber and glass, with carefully considered geometric roof lines that enhance both functionality and aesthetics. The material choices reflect a strong commitment to sustainability; glulam timber frames provide structural integrity and warmth, while extensive use of glass allows for unobstructed views and natural light to permeate the spaces. Steel elements are employed strategically to provide additional support and stability, connecting the façade to the structural framework, which creates a sense of openness and accessibility.
As a multifaceted facility, the Greenhouse Aurora promotes a range of activities. It includes educational areas where visitors can learn about sustainable practices, community gardens that invite hands-on interaction with plant life, and recreational zones designed for social gatherings. The design thoughtfully incorporates interactive pathways that meander through the site, encouraging visitors to explore the various functions while connecting with nature. Elevated walkways and lookout points further enhance the user experience by providing unique perspectives of the surrounding environment.
One of the standout features of the Greenhouse Aurora is its adaptability to different climatic conditions, which is crucial for the successful cultivation of various plant species. The architects have implemented innovative design strategies that optimize ventilation, light distribution, and humidity control, ensuring that the indoor greenhouse environments can thrive year-round. This attention to detail highlights a sophisticated understanding of not only architectural requirements but also the ecological factors that influence plant growth.
Another significant aspect of this project is its phased development approach. The Greenhouse Aurora is designed to be implemented in three distinct stages, allowing for scalability and adaptability as community needs evolve. The first stage focuses on establishing foundational structures and visitor-centric amenities, followed by the addition of specialized areas for planting and educational outreach. The final stage brings forth community-oriented spaces that promote social interaction and collective engagement with horticultural practices.
The unique design approaches employed in the Greenhouse Aurora challenge traditional notions of what a greenhouse can be. By creating a space that is not just functional but also an integral part of the community fabric, the project seeks to foster a deeper connection between people and the environment. The innovative architectural ideas encapsulated within this project demonstrate a forward-thinking ideology that prioritizes ecological balance while also serving the users' needs.
For those interested in delving deeper into the architectural workings of the Greenhouse Aurora project, we encourage you to explore the architectural plans, sections, and designs that detail the thoughtful integration of form and function. Each element showcases how modern architecture can effectively respond to environmental challenges while enhancing the user experience. Engaging with these materials will provide a more comprehensive understanding of the project’s intricacies and its significance in the contemporary architectural landscape.


