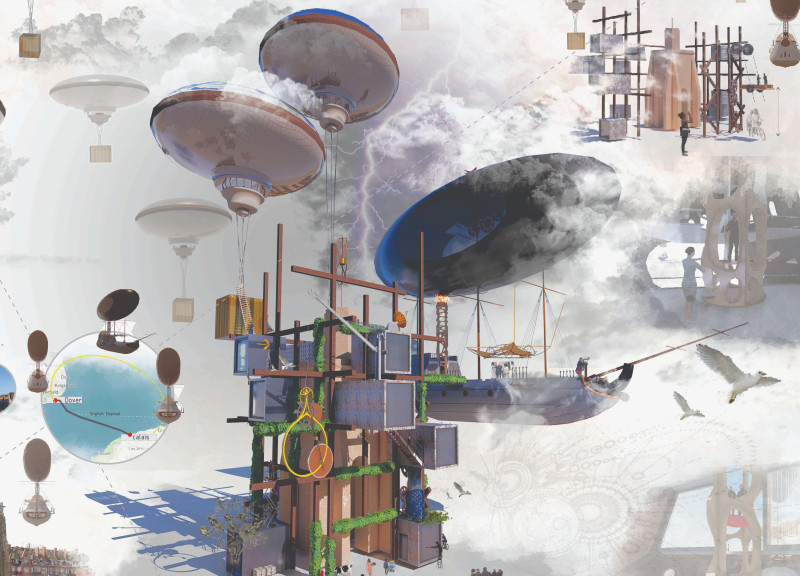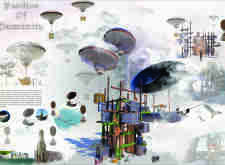5 key facts about this project
The architectural form is characterized by its distinctive balloon-like structures that hover above the main body of the Pavilion. This design not only signifies flight but also creates a dynamic silhouette that contrasts with the surrounding landscape. The Pavilion incorporates a multifunctional layout, where spaces are designed to adapt to various activities while encouraging interaction among visitors.
One of the notable aspects of the project is its integration of advanced materiality. The use of steel provides structural integrity, while glass elements ensure transparency, allowing natural light to flood the interior. Wood is strategically employed to create warm, inviting spaces, promoting a sense of connection to nature. Concrete serves as the foundation, establishing a solid base for the Pavilion, while flexible fabric components add an innovative layer to the design.
The Pavilion's architecture is further distinguished by its vertical layering, enhancing the spatial experience and encouraging exploration. Pathways and access points are crafted to guide visitors through an immersive environment, facilitating an understanding of both the structure and the ideas it represents. The engagement with landscape through climbing plants and outdoor spaces reinforces the project's commitment to sustainability, reflecting an ongoing dialogue between the built environment and nature.
The combination of form, function, and material choice sets the Pavilion of Humanity apart from typical architectural projects. Its design embodies a holistic approach to cultural representation, integrating technology, interaction, and sustainability as core elements. For those interested in a closer examination of the Pavilion’s innovative details, including architectural plans, architectural sections, and architectural designs, further exploration of the project presentation is encouraged.























