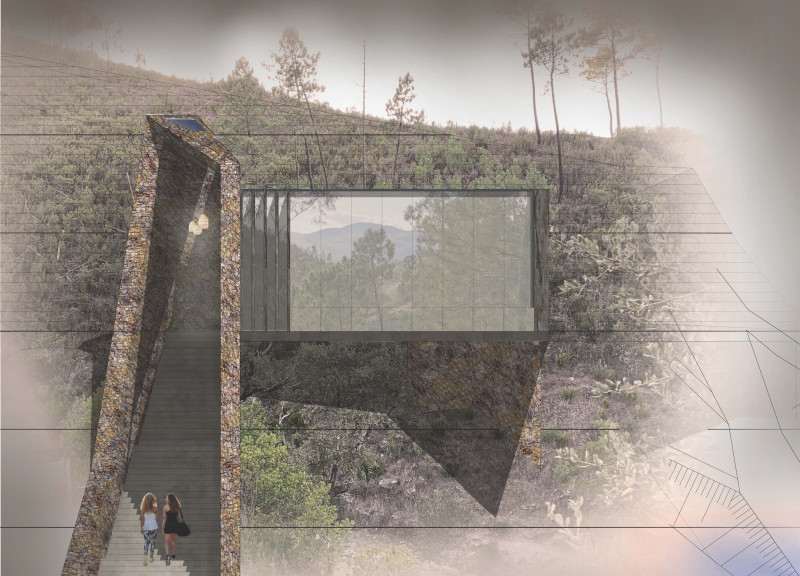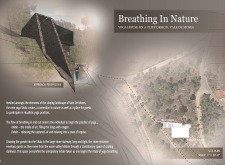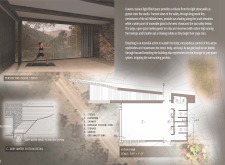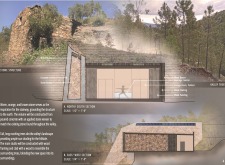5 key facts about this project
The architecture of the yoga house reflects a thoughtful integration of indoor and outdoor spaces, designed to harmonize with the sloping terrain of the site. As visitors approach, they are greeted by a gracefully ascending staircase that symbolically connects the earth to the sky, inviting users to transition from the noisy outside world to a serene inner sanctum. This deliberate design choice underscores the journey of self-discovery that yoga evokes and creates a gradual immersion into nature.
Materials play a vital role in reinforcing the project's ethos. The use of natural stone for the façade not only enhances the aesthetic appeal but also establishes a tactile connection to the landscape. Concrete, combined with stone veneer, provides structural integrity while ensuring the building remains visually cohesive with its environment. Warm wood frames and paneling introduce a sense of comfort and warmth to the interior spaces, balancing the cooler qualities of stone and concrete. Expansive glass panels offer panoramic views, celebrating the breathtaking vistas of Vale De Moses while flooding the interior with natural light.
The interior layout is a vital component of the design, focused on functionality and fluidity. The main yoga studio is spacious and bathed in light, allowing practitioners to engage fully with their surroundings and their practice. Well-considered details, such as the placement of restrooms, storage areas, and beverage stations, contribute to the overall efficiency of the space, creating an unobtrusive yet functional environment. Additionally, sustainability is at the forefront of this project, as seen in the inclusion of a greywater filtration system that supports water recycling for irrigation, demonstrating a responsible use of resources.
Unique design approaches in this architectural project include the emphasis on sensory experiences throughout the yoga house. By strategically incorporating skylights, the design allows soft light to filter into the space, creating an ambiance conducive to relaxation and mindfulness. As individuals journey through the building, they encounter various micro-environments, each designed to heighten awareness and engagement with nature.
The yoga house in Vale De Moses stands as a testament to the principles of architecture that prioritize human experience and environmental responsibility. It illustrates how intentional design can create spaces that nourish the body and mind while respecting the natural world. Readers interested in exploring the nuances of this architectural project are encouraged to delve deeper into the presentation. There, they can find insights on architectural plans, sections, designs, and ideas that illustrate the thoughtful processes behind this unique creation.


























