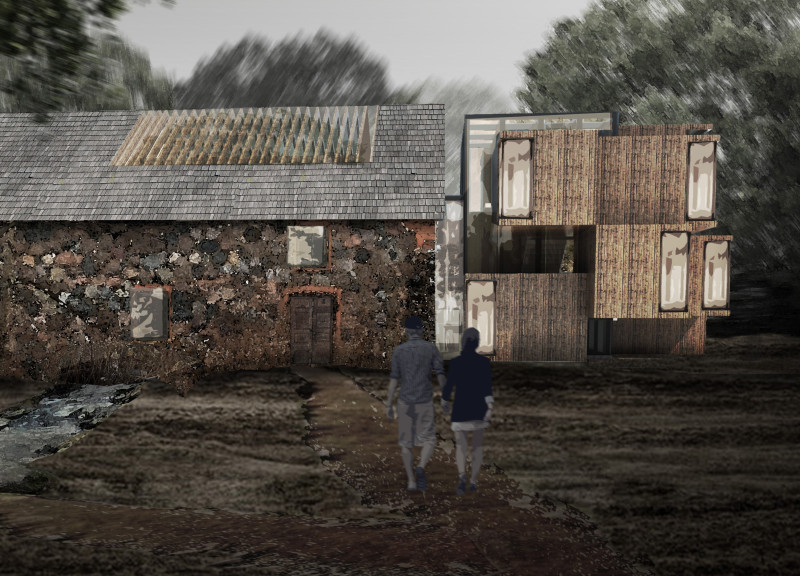5 key facts about this project
Harmonization of Historical and Modern Design
The project features a dual approach, characterized by the preservation of the original stone barn and the construction of a complementary modern addition. The existing barn employs local stone, providing durability, while the new structure utilizes a steel frame adorned with extensive glass walls. This design strategy ensures a visual connection with the surrounding environment, allowing natural light to permeate the interior spaces. The glazings serve not only for aesthetic enhancement but also functionally engage with the site’s natural beauty.
The interior layout is designed to accommodate a variety of activities relevant to meditation practices. The main hall, central to the meditation camp, features a glazed roof that maximizes daylight exposure, fostering a connection to the outdoors. Private zones, designed as suspended “birdhouses,” offer users intimate spaces for solitude and reflection. This design choice promotes the concept of personal retreat within a shared environment, addressing the need for both communal interaction and individual privacy.
Innovative Structural Approaches
This project employs several unique design approaches that differentiate it from typical architectural endeavors. The suspended modules within the modern block initiate a novel interpretation of space, reminiscent of birdhouses that seamlessly integrate with the environment. The connection between the historical barn and the new structure is facilitated through a glazed passageway that keeps the integrity of both designs while ensuring accessibility and fluid movement throughout the site.
Additionally, the integration of landscape features and pedestrian pathways reinforces the project's commitment to creating a tranquil retreat. Thoughtfully designed outdoor spaces invite users to engage with nature, enriching the meditative experience. The careful orchestration of built and natural elements reflects an architectural philosophy that values sustainability and community well-being.
Functional Integration of Spaces
The functional integration of various spaces within the Stone Barn Meditation Camp highlights the project's versatile use. Beyond the primary meditation areas, the design includes common areas that foster socialization among users. These spaces are thoughtfully arranged to encourage interactions while accommodating individual meditation practices.
The combination of architectural plans and sections illustrates the project's strategic organization, where each area serves a distinct yet interconnected purpose. By focusing on flexibility and adaptability, the architecture supports a range of activities conducive to mindfulness and community engagement.
For a deeper understanding of the project’s architectural principles, exploration of the architectural plans, sections, and designs is encouraged. This will provide insights into the innovative ideas and processes that define the Stone Barn Meditation Camp.


























