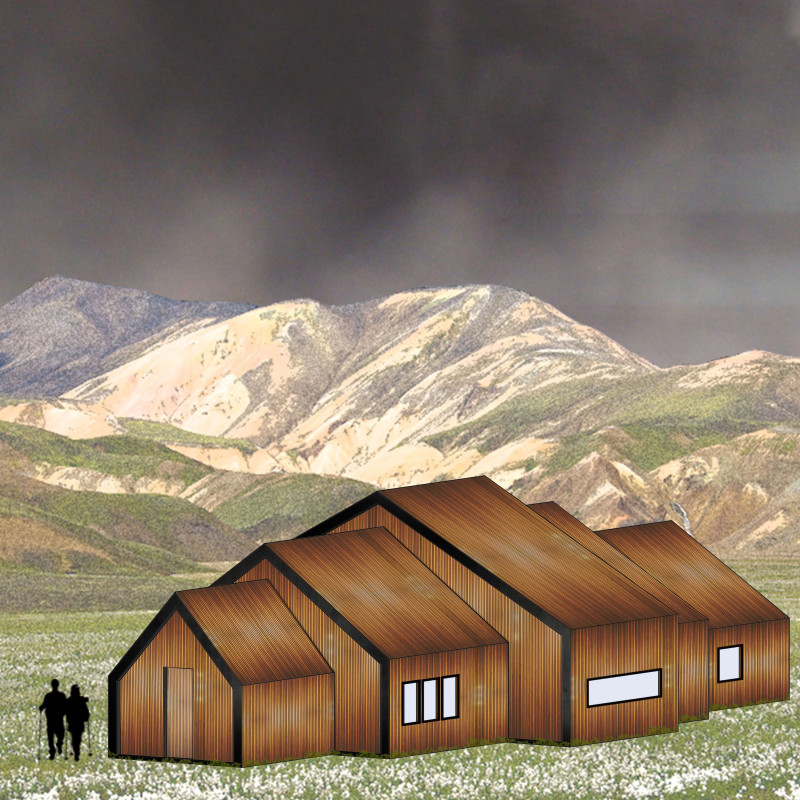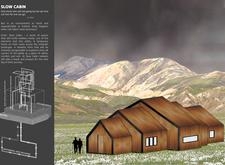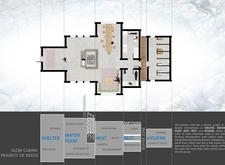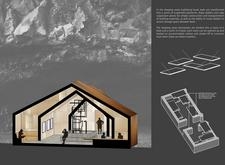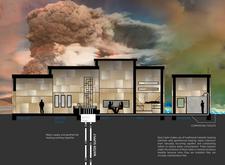5 key facts about this project
### Overview
Located in Iceland, the Slow Cabin design project serves as a refuge for trekkers traversing the challenging terrain of the region. The project is driven by a commitment to ensuring safety, comfort, and functionality in a harsh environment while facilitating a restorative experience for its occupants. The design integrates seamlessly with the natural landscape, drawing inspiration from the surrounding elements to provide essential services for transient individuals.
### Design and Spatial Strategy
The layout of the Slow Cabin is organized into five functional modules: Shelter, Water/Food, Heat, Rest, and Hygiene. Each module addresses specific human needs, prioritizing user experience in a remote setting. The shelter comprises a rustic wooden structure that provides insulation while fostering a warm atmosphere, utilizing locally sourced materials. The Water/Food section incorporates a kitchenette and water collection mechanisms that harness local resources, emphasizing sustainability. Geothermal heating is incorporated as a vital design element, serving both functional and aesthetic roles through exposed thermal pipes.
The sleeping quarters employ suspended platforms that maximize vertical space and storage availability, allowing for flexible occupancy arrangements. The hygiene facilities utilize composting toilets to minimize water usage while maintaining sanitation. By optimizing layout and functionality, the design encourages communal spaces that promote interaction among travelers.
### Material Choices
The material selection underscores a commitment to sustainability and environmental integration. Key components include:
- **Wood**: Serving as the primary structural material, it provides both insulation and an organic aesthetic.
- **Geothermal Heating Elements**: These durable thermal pipes feature an industrial design that contributes to the cabin's interior atmosphere.
- **Composting Toilets**: Constructed with sustainable materials, these systems are designed to reduce ecological impact.
- **Concrete**: Utilized in flooring and structural elements for durability against the Icelandic climate.
- **Glass**: Incorporated in windows to maximize natural light and views of the landscape.
The thoughtful material choices and innovative spatial strategies contribute to a cohesive design that meets the practical needs of occupants while aligning with ecological principles.


