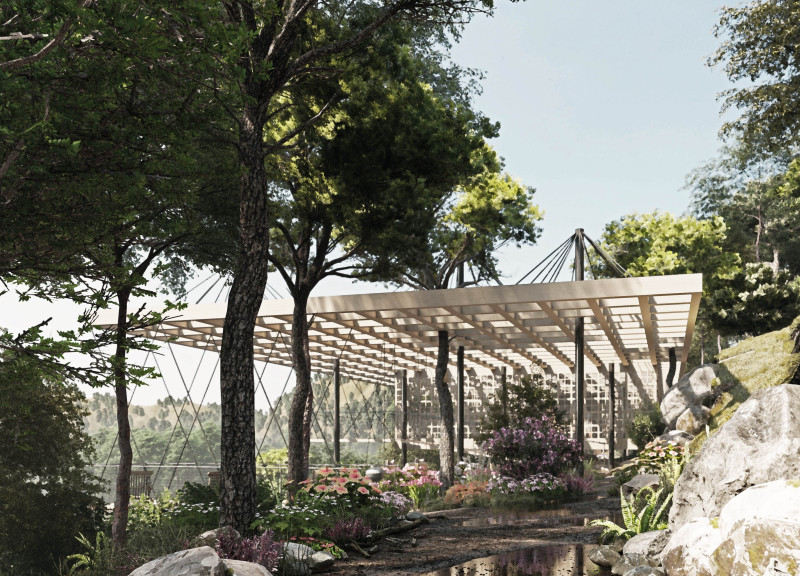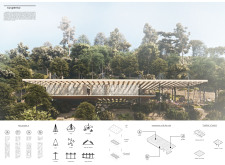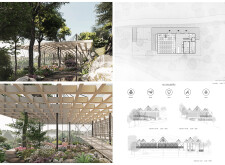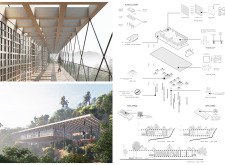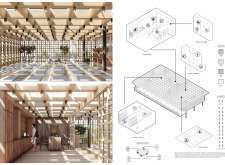5 key facts about this project
The overall design encapsulates the notion of suspension, allowing the building to hover delicately above the ground. This approach not only reduces the physical footprint on the landscape but also minimizes disturbance to the local ecosystem, fostering harmony between architecture and nature. The structure signifies a refuge where individuals and groups can engage with the tranquil beauty of their surroundings while participating in mindful activities.
Functionally, "Suspenso" serves as a communal space designed for wellness and relaxation. It is thoughtfully organized to promote both collective gatherings and personal reflection. The open layout invites users to flow freely between different areas, enhancing interaction and connection among participants. The seamless transitions from indoor to outdoor spaces are particularly noteworthy, as they maximize natural light and ventilation, ultimately contributing to the occupants' well-being.
The project employs a carefully chosen palette of materials, each selected for its aesthetic qualities and environmental benefits. Timber is utilized extensively in the structure, providing warmth and a sense of comfort while emphasizing its renewable nature. Cork is incorporated for its excellent insulation properties, enhancing acoustics within the space while maintaining a sustainable focus. Steel serves as the backbone of the structure, offering robustness without compromising visual appeal through its slender, elegant forms. Glass features prominently in the facade, allowing for unobstructed views of the surrounding landscape and bringing the outside in. Furthermore, natural stone is utilized in the landscaping, grounding the building in its site and blending it further with the topography.
One of the standout features of the design lies in its roof structure. Designed with an open grid configuration, this element not only serves as protection from the elements but also facilitates the entry of natural light, creating a dynamic interplay of light and shadow throughout the day. This innovative approach enhances the internal environment while providing a visual connection to the changing natural landscape outside.
The project also embraces a modularity in its design approach, allowing flexibility in how spaces may be used over time. This feature is particularly beneficial for a communal building, as it can adapt to various activities or events, making it a versatile asset to the community. The integration of local plants in the landscaping further underscores the project’s commitment to environmental stewardship, creating a vibrant ecosystem that supports biodiversity while enhancing aesthetics.
In summary, "Suspenso" reflects a sensitive architectural response to its location, emphasizing connectivity to nature, sustainability, and functional design. It stands as a model for future architectural endeavors that seek to harmonize built forms with their natural contexts. For those interested in delving deeper into the nuances and intricacies of this project, exploring the architectural plans, architectural sections, and architectural designs will provide valuable insights into the ideas that shape this exceptional space. This project invites contemplation and exploration, urging observers to consider the role of architecture in living harmoniously within our environment.


