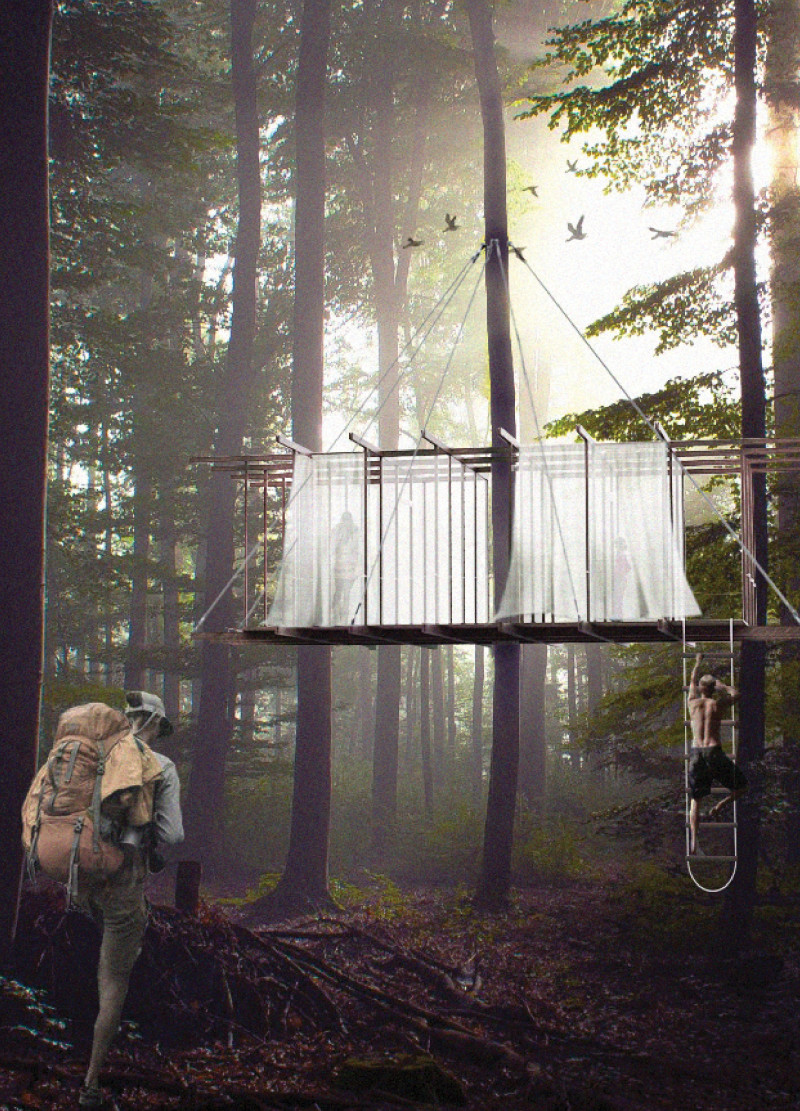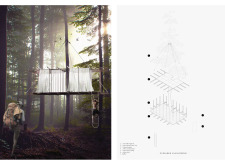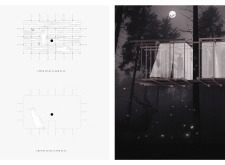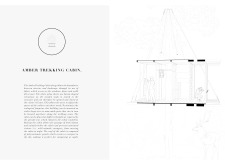5 key facts about this project
### Overview
The Amber Trekking Cabin is situated within a forested context, designed to enhance human engagement with the natural environment while maintaining ecological sensitivity. Its primary intent is to facilitate recreational and ecological functions, allowing users to experience the outdoors without compromising the integrity of the landscape.
### Spatial Strategy and User Experience
The spatial organization of the cabin is characterized by two levels. The upper level serves as the main living area, providing expansive views and flexible space for various activities. The open design, combined with differing ceiling heights, enhances both vertical and horizontal circulation, fostering a sense of openness and connection to the surrounding environment. The ground level is seamlessly integrated with the forest floor, offering areas for storage or additional utility as needed, further promoting adaptability in usage.
### Materiality and Environmental Interaction
The cabin's construction employs a variety of materials that serve functional and aesthetic purposes. Nylon fabric functions as an adjustable barrier for walls, doors, and windows, allowing for dynamic interaction with the environment. The structural frame is supported by wood, imparting warmth and a traditional aesthetic. Polycarbonate panels in the roof enable natural light ingress while allowing for stargazing. Steel cable supports elevate the structure, minimizing ground disturbance and maintaining a lightweight profile, while plywood decking provides a stable walking surface. This careful selection of materials not only enhances durability but also promotes a deeper relationship between the occupants and their surroundings, allowing for an immersive experience in the wilderness.






















































