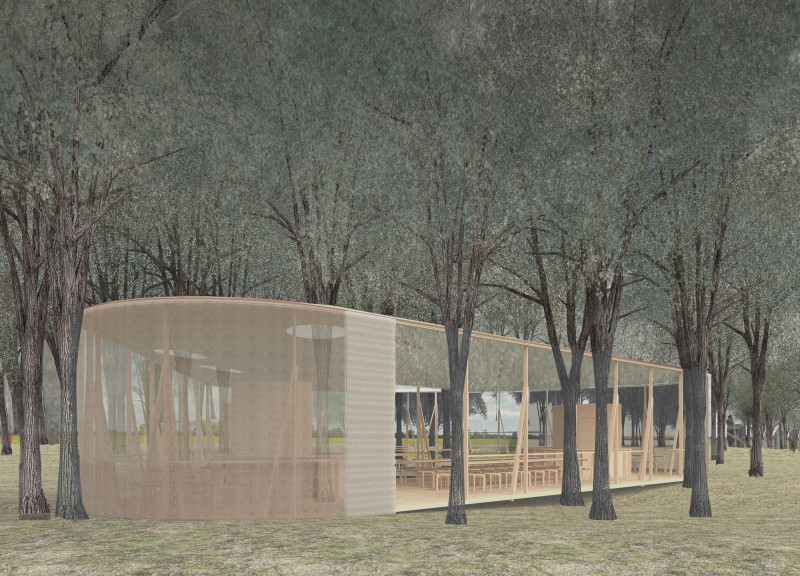5 key facts about this project
At its core, the Sansusi Food Court represents the collaboration between architecture and nature. The project is characterized by its triangular form, which accommodates several food counters while maximizing both aesthetic appeal and functional utility. The roof structure is particularly noteworthy, resembling a tent and designed to allow natural light to illuminate the interior. This open and airy environment not only enhances the user experience but also reinforces the connection to the outdoors, enabling patrons to feel immersed in their surroundings.
Key elements of the project include the strategic arrangement of food counters and seating areas. Each counter is carefully positioned to ensure visibility and accessibility, creating an inviting atmosphere for patrons enjoying their meals. The seating is designed to foster community engagement, featuring both standard stools and communal tables that encourage shared experiences. Importantly, the layout is designed in harmony with the existing trees on site, allowing these natural features to play an integral role in the overall design.
In terms of materiality, the choice of sustainable materials is a defining aspect of the project. Plywood serves as the primary cladding, lending a lightweight quality to the structure while fostering a sense of warmth and approachability. Additionally, oriented strand board (OSB) is used in the floor assembly, contributing to structural integrity while enhancing insulation. Concrete footing provides a sturdy foundation, ensuring the building can withstand the test of time. Steel elements are incorporated into the roof connections and bracing, further emphasizing durability without compromising design elegance.
The integration of existing trees is a unique approach within this architectural project. By preserving and incorporating natural elements into the design, the Sansusi Food Court not only respects the local ecosystem but also creates a visually stunning environment where nature and architecture coexist. This thoughtful integration of landscape and building form creates a serene gathering space that invites visitors to enjoy their meals in comfort, surrounded by greenery.
The design philosophy of the Sansusi Food Court emphasizes sustainability and community engagement, highlighting how modern architecture can harmoniously coexist with natural surroundings. This architectural endeavor offers a model for future projects that seek to balance human activity and environmental stewardship. In exploring the unique architectural plans, sections, and designs throughout the project, readers will gain a deeper understanding of the innovative ideas that shaped this project. For a more comprehensive look at the architectural details that define the Sansusi Food Court, consider delving into the presentation of the project to fully appreciate its thoughtful design elements and unique integration of architectural and natural features.


























