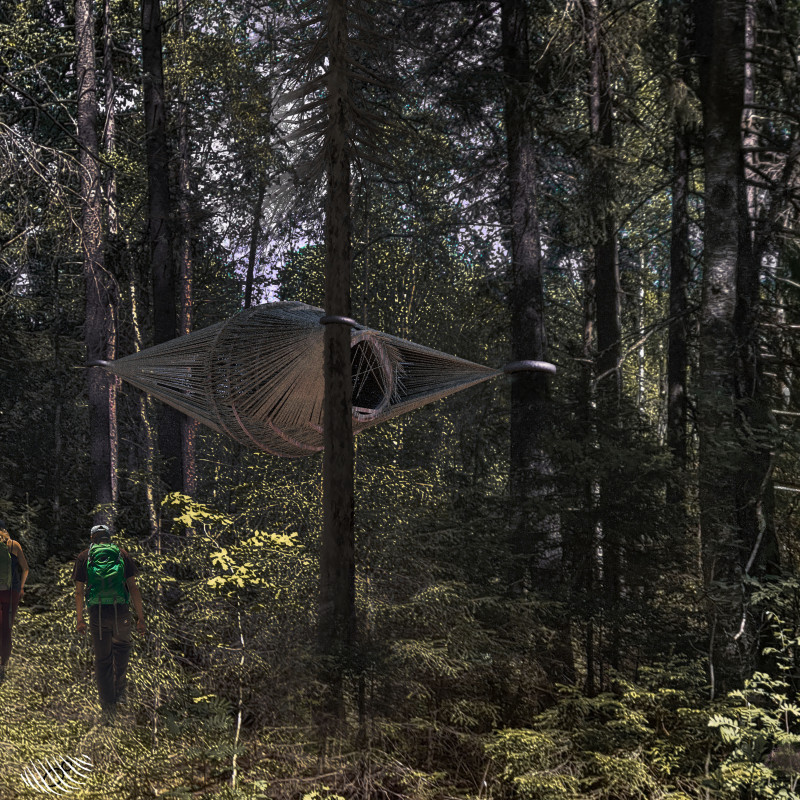5 key facts about this project
Functionally, the Cocoon project encompasses three principal areas: the Meditation Cocoon, Sleeping Moment, and Settlement Decision space. Each of these spaces is tailored to serve a distinct purpose while fostering an overarching theme of tranquility and connection with the natural world. The Meditation Cocoon is designed for solitude and introspective practices, providing a serene environment framed by the beauty of the surrounding trees. The Sleeping Moment offers a sheltered yet open area that allows individuals to experience rest under the expansive sky, promoting a deep sense of relaxation. Lastly, the Settlement Decision space enhances community interaction, encouraging groups to gather for discussions or moments of reflection, further intertwining personal development with shared experiences.
From a design perspective, the Cocoon project employs innovative methods that set it apart in the realm of architectural practices. The structures are intentionally suspended within the tree canopy, making a conscious decision to minimize ecological impact while allowing the natural landscape to thrive. This approach not only celebrates the verticality of the forest but also invites occupants to engage with their environment on multiple sensory levels. The selection of materials plays a vital role in this endeavor; timber is used as the primary construction element due to its sustainable characteristics and intrinsic warmth, while natural fiber ropes provide both structural support and aesthetic appeal, echoing the forms found in tree branches.
The integration of organic textiles within the interior spaces enhances the overall experience, facilitating a dialogue between the interior and exterior. This design strategy encourages natural ventilation and adapts to varying light conditions, ensuring that the interiors remain inviting while emphasizing the peaceful atmosphere cultivated by the surrounding woods. Moreover, the project embodies a unique philosophy that prioritizes wellness and mindfulness. Each area is designed with intentionality, providing spaces that are conducive to both individual reflection and shared community moments.
The thoughtful layout and careful consideration of natural elements highlight the Cocoon project as a significant architectural endeavor. It promotes an awareness of one’s place within the natural order and exemplifies an integration of built form and ecological context. The distinctive approach to vertical living within this forest environment not only reshapes the notion of residential architecture but also encourages a deeper engagement with the surrounding landscape.
For readers interested in exploring architectural designs and ideas, the Cocoon project offers a rich opportunity to understand innovative architectural plans and sections that illustrate its unique approach. For a more detailed analysis and visualization of the Cocoon project, viewers are encouraged to delve into the project presentation to gain a comprehensive understanding of its architectural merit and design philosophy.


























