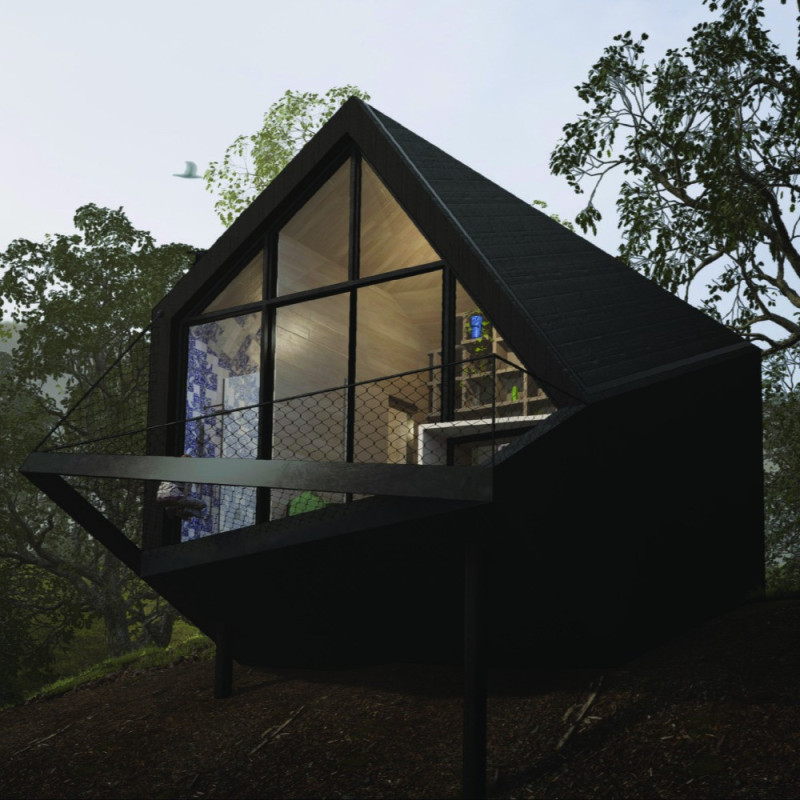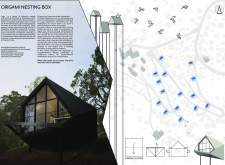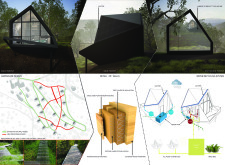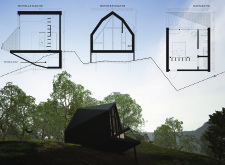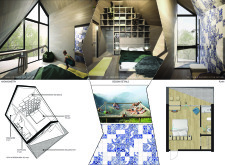5 key facts about this project
The project consists of angular structures that reflect the art of origami, allowing for an innovative use of space that is both functional and aesthetically appealing. Large windows facilitate natural light flow and create a direct visual connection to the landscape, promoting an indoor-outdoor relationship essential for mental clarity and relaxation.
In terms of function, the Origami Nesting Box serves as a habitation space that encourages reflection and social interaction. The design incorporates a variety of functional areas, including sleeping quarters, a communal area, and bathing facilities, each crafted to enhance the user experience. The inclusion of open spaces and modular furniture promotes versatility, allowing inhabitants to adapt the space according to their needs.
Unique Design Approaches
A distinctive feature of the Origami Nesting Box is its angular geometry, achieving an innovative aesthetic and structural integrity. The application of sustainable materials, such as insulation and eco-friendly finishes, exemplifies a commitment to environmentally conscious architecture. This method minimizes energy consumption while enhancing the building's thermal performance.
The project introduces a “relaxing net,” an innovative space that creates a unique social area suspended between the landscape and the interior. This concept aligns with the design’s goal of merging physical and mental well-being, encouraging occupants to engage with their surroundings in a meaningful way.
Structural Integration of Natural Elements
The architecture of the Origami Nesting Box incorporates large glass panels that facilitate natural ventilation and light. The strategic placement of windows not only enhances the aesthetic aspect of the design but also ensures optimal energy performance. Furthermore, the on-site water recycling system underscores a commitment to sustainability reflected throughout the project.
Overall, the Origami Nesting Box stands as an example of contemporary architectural practices that prioritize harmony between structure and nature. For further details on the architectural designs, architectural sections, and architectural plans, we invite readers to explore the complete project presentation to gain deeper insights into its innovative ideas and design methodologies.


