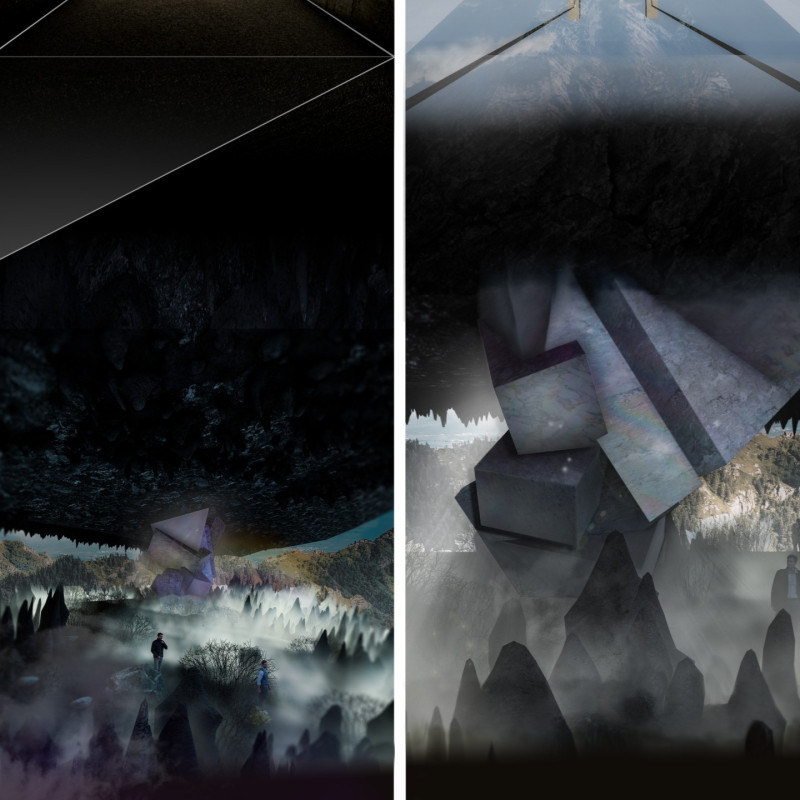5 key facts about this project
The primary function of the project appears to be multifaceted, potentially serving as a community space, a visitor center, or an interactive exhibition venue. This multifunctionality is key to its design, as it accommodates various activities that promote engagement and exploration. The layout encourages movement throughout the site, with pathways and gathering areas designed to invite users to traverse the landscape, experience different environments, and participate in communal activities.
One of the essential aspects of this architectural design is its materiality. Utilizing concrete as the primary structural element provides a sense of permanence and stability, grounding the building within its environment. The choice of glass is significant, as it not only allows natural light to flood the interiors but also creates transparency between the inside and outside, enhancing the users' connection with the surrounding landscape. The incorporation of metal, possibly in the form of supports or dynamic features, adds a contemporary touch, blending modern construction techniques with traditional forms. Furthermore, the use of local stone links the architecture to its geographical location, ensuring that the design harmonizes with regional aesthetics and cultural narratives.
In examining the layout and spatial organization, the design reveals a cohesive plan that focuses on fluidity and accessibility. Open spaces encourage social interaction, while narrower pathways lead to more private areas for reflection or viewing. This careful consideration of circulation routes ensures a positive user experience and allows for various interactions, from vibrant community gatherings to quiet moments of solitude. The design peculiarly balances public and private domains, reinforcing the sense of community while respecting the individual's need for quiet contemplation.
Unique to this project is its environmental consideration. The architectural design reflects a mindful approach to sustainability, likely incorporating features such as green roofs, rainwater harvesting systems, and energy-efficient building materials. This ecological responsibility not only minimizes the building's carbon footprint but also promotes a model of living that aligns with a growing awareness of environmental stewardship. The incorporation of native plant species around the site reinforces the connection to the local ecosystem and aids in supporting biodiversity.
A notable aspect of the architecture is its innovative structural solutions, especially the use of cantilevers and suspended walkways. These design choices not only create dynamic visual elements that draw the eye but also exemplify advanced engineering that prioritizes safety and functionality. By extending structures outward into the landscape, the project fosters a sense of exploration and curiosity, encouraging visitors to engage with their environment.
The interplay of light and shadow in the design is another important feature worth discussing. The strategic placement of windows and overhangs allows light to filter through in various ways, creating a dynamic atmosphere that changes throughout the day. As users move through the space, they encounter varying qualities of light that enhance their experience and engagement with the environment.
In summary, this architectural project presents a thoughtful design that harmonizes with its natural surroundings while fulfilling a multitude of functions for the community. By examining the project's architectural plans, sections, and innovative design elements, one can gain greater insights into its intricate yet down-to-earth approach. I encourage readers to explore the presentation further to appreciate the depth and intricacy of the architectural ideas that underlie this project.























