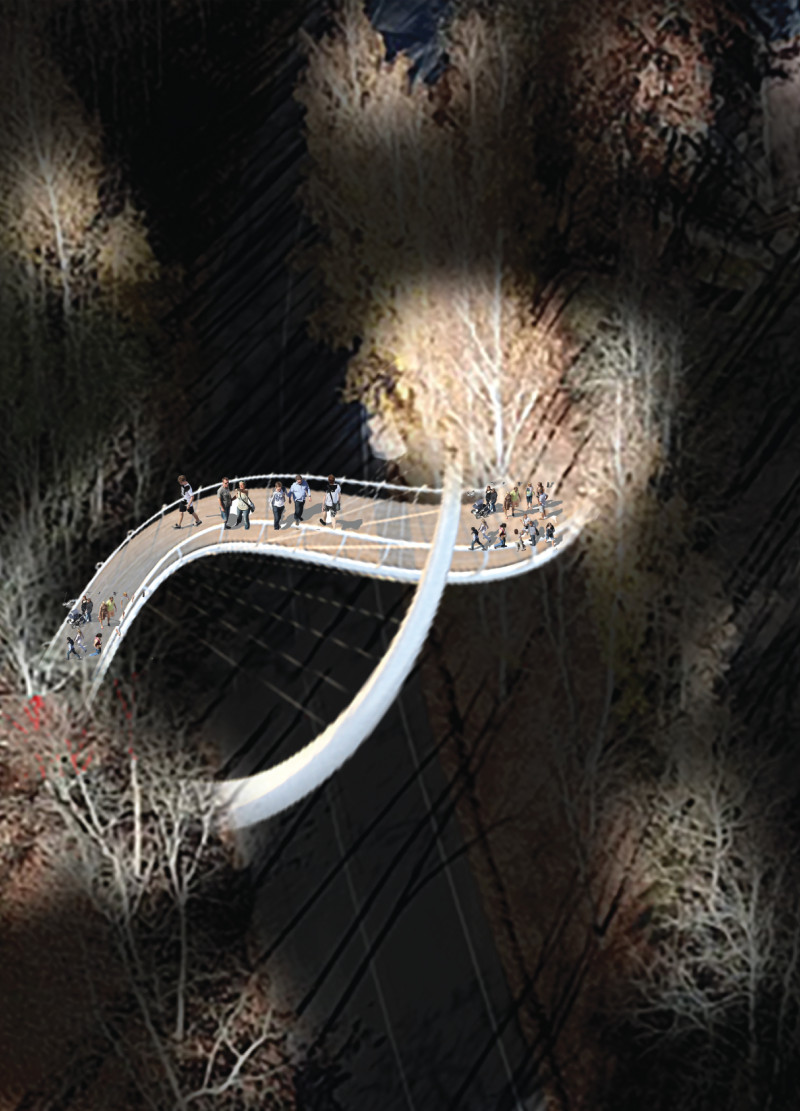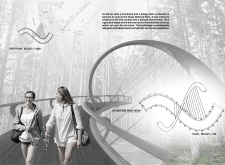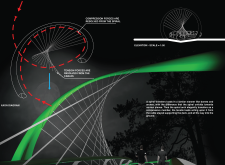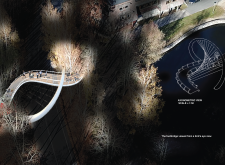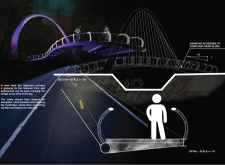5 key facts about this project
Functionally, the bridge is designed to facilitate both pedestrian and cyclist traffic, reflecting a commitment to inclusivity in public space development. Measuring 2.5 meters in width, the pathway accommodates multiple users comfortably, promoting healthy outdoor activities within the park. The design effectively resolves the need for accessibility, featuring compliant ramp slopes for individuals with mobility challenges. By accommodating various modes of transportation, the bridge enhances connectivity throughout the park, linking visitors to scenic trails and viewpoints.
The architectural design emphasizes a serpentine form that seamlessly integrates with the contours of the landscape. This approach highlights what can be achieved when architecture respects and responds to its environment. The undulating structure not only speaks to the physical landscape but also invites users to engage with it on a deeper level, as the bridge flows along with natural elements, creating a sense of harmony between the built and the natural.
A key feature of this footbridge is its structural innovation, which employs a cable-stayed design. This design efficiently distributes forces through the bridge, using tension from the cables and compression in the arch-like elements. Such a structural approach ensures stability and safety while allowing for aesthetic expression. The visual dynamics of the bridge encourage an interaction that draws the eye and invites users to contemplate the underlying engineering principles without detracting from the experience of crossing it.
In terms of material choices, the project utilizes steel, concrete, wood, and glass, each selected for their durability and synergy with the natural context. Steel provides strength for the cables and primary framework, resulting in a sturdy yet flexible structure. Concrete forms the foundation and deck surface, offering a stable base that interacts well with the earthy elements of the park. The use of wood for the deck surface adds a tactile quality, enhancing the connection between users and the environment, while glass railings create unobstructed views, allowing for a more immersive experience as visitors traverse the bridge.
The design also incorporates thoughtful lighting elements that enhance visibility at night. This feature not only improves safety but transforms the bridge into a nocturnal landmark, further enriching the visitor experience. Users can appreciate the park's natural beauty even in the evening, demonstrating how thoughtful architectural design can extend the usability of public spaces.
This footbridge is a unique architectural project that exemplifies a commitment to environmental integration and user engagement. The innovative design approach reflects a broader philosophy in contemporary architecture, one that seeks to create spaces that are not only functional but also enriching for the users. The seamless blend of aesthetic appeal, structural integrity, and ecologically sensitive design embodies the potential of architecture to enhance human experience in natural settings.
For a deeper understanding of this project, including the architectural plans, sections, and various design ideas, interested readers are encouraged to explore the project presentation further. Discover the intersection of architectural innovation and nature through this thoughtfully crafted footbridge in Gauja National Park, a testament to modern architectural practices that prioritize harmony and accessibility.


