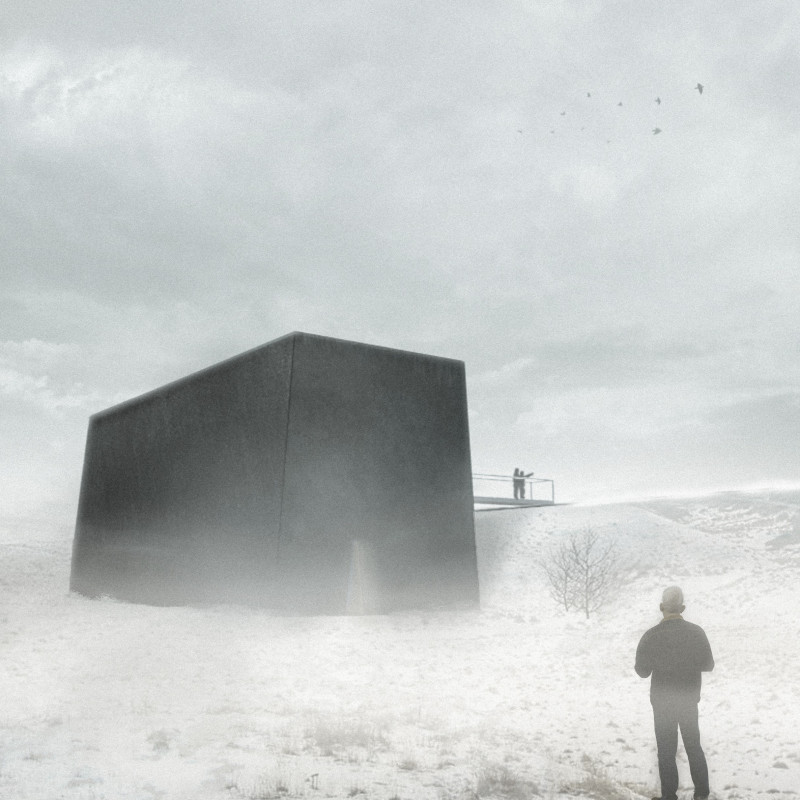5 key facts about this project
The project integrates seamlessly with its surroundings, encouraging visitors to experience the fault firsthand while promoting environmental awareness. It combines various spaces to facilitate interaction and learning, including observation decks, exhibition areas, and a café, each tailored to different visitor needs. The intent is to foster a connection between individuals and the awe-inspiring geological features that define the Icelandic landscape.
The unique design approaches employed in this project play a crucial role in its overall impact. A notable aspect is the use of concrete as the primary structural material, selected for its strength and versatility. This choice allows for the creation of bold geometric forms that echo the jagged nature of the fault lines. The incorporation of expansive glass surfaces enhances the dialogue between interior and exterior, flooding the spaces with natural light while providing panoramic views of the surrounding landscape. This transparency encourages visitors to engage with the environment, bridging the gap between architecture and nature.
Moreover, the wooden elements featured within the interior spaces introduce a tactile warmth, creating a welcoming atmosphere that contrasts with the more industrial concrete. Stainless steel details are strategically used in railings and structural components, providing a modern aesthetic that complements the project’s design language. Additionally, high-performance insulation materials ensure that the building remains comfortable throughout the diverse Icelandic seasons, reflecting a commitment to sustainability that aligns with local environmental practices.
The spatial organization of the project is meticulously planned to guide visitors through a narrative journey. Upon arrival, guests are invited to descend into the structure, traveling through layered spaces that mimic the geological profile of the fault. This thoughtful circulation gives a sense of progression and discovery, culminating in observation decks that extend outward to offer unique vantage points. Such careful design encourages contemplation of the tectonic forces at play, allowing visitors to appreciate the scale and significance of the geological site.
The project’s integration of interactive elements further distinguishes it from traditional observation centers. Utilizing digital projections, the design educates visitors on geological processes and tectonic activities, enriching their understanding of the landscape’s past and encouraging engagement with the site. By combining educational tools with a thoughtfully crafted environment, the architecture successfully enhances the visitor experience and fosters a greater appreciation for geological sciences.
This project exemplifies how architecture can serve as a conduit for understanding the natural world. By thoughtfully balancing functional needs with innovative design solutions, it stands as a testament to the possibility of creating meaningful spaces that celebrate the beauty and complexity of geological features. It captures the essence of its surroundings, inviting users to explore the rich history of the Gjátǽrgjǽt Fault while providing a comfortable and engaging environment.
For those interested in a deeper understanding of the project’s architectural plans, sections, and overall design ideas, it is encouraged to explore the full project presentation. This resource will offer additional insights into the thoughtful decisions made in the architectural design, further revealing the project’s intent and execution.


























